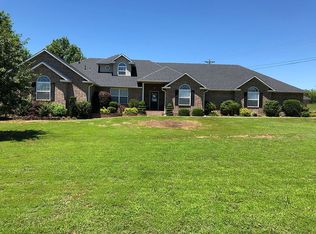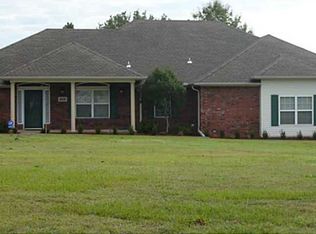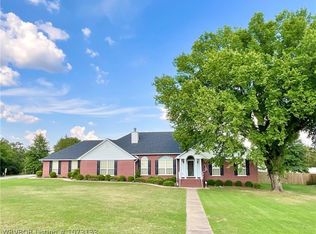1 owner custom executive home with many updates, cooks kitchen w/ island, granite tops, built in desk, oak cab, appliances, new double oven, two pantries, fireplace in living room, hardwood floors throughout, crown molding, enclosed relaxing sun room included in SF. Spacious master features two closets. Security system, exterior is masonry w/ dryvit finish or stucko system w/ dec synthetic finish. All the bells and whistles, great floor plan, hardwoods throughout 2 bedrooms & loft or office upstairs, 2 utility rooms, one could be craft room, newer roof, 4ft pool, all in a highly sought after neighborhood. SQFT per appraisal.
This property is off market, which means it's not currently listed for sale or rent on Zillow. This may be different from what's available on other websites or public sources.



