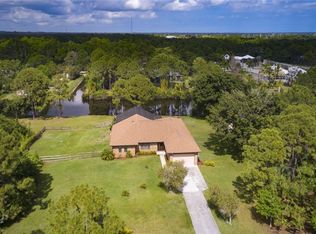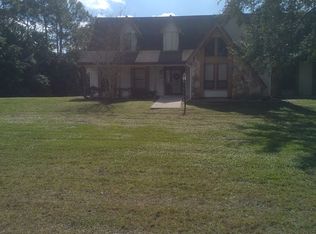This true five bedroom home has a new metal roof, recently painted exterior and is privately situated on over two acres. Terrific, oversized family room is located off two large bedrooms and a spacious bathroom with two showers and two sinks which opens to covered patio/pool area. This part of the house can be used as a second living space for a large family, multi-generational living and visitors. The wide lot is surrounded by mature trees, natural foliage and backs to private lake which can be accessed for fishing and non-motorized watercraft. Horses, trucks RVs and boats are welcome in this desirable neighborhood where all properties are a minimum of two acres. Close to I-95, shopping and a short ride to downtown Stuart. This is a must see.
This property is off market, which means it's not currently listed for sale or rent on Zillow. This may be different from what's available on other websites or public sources.

