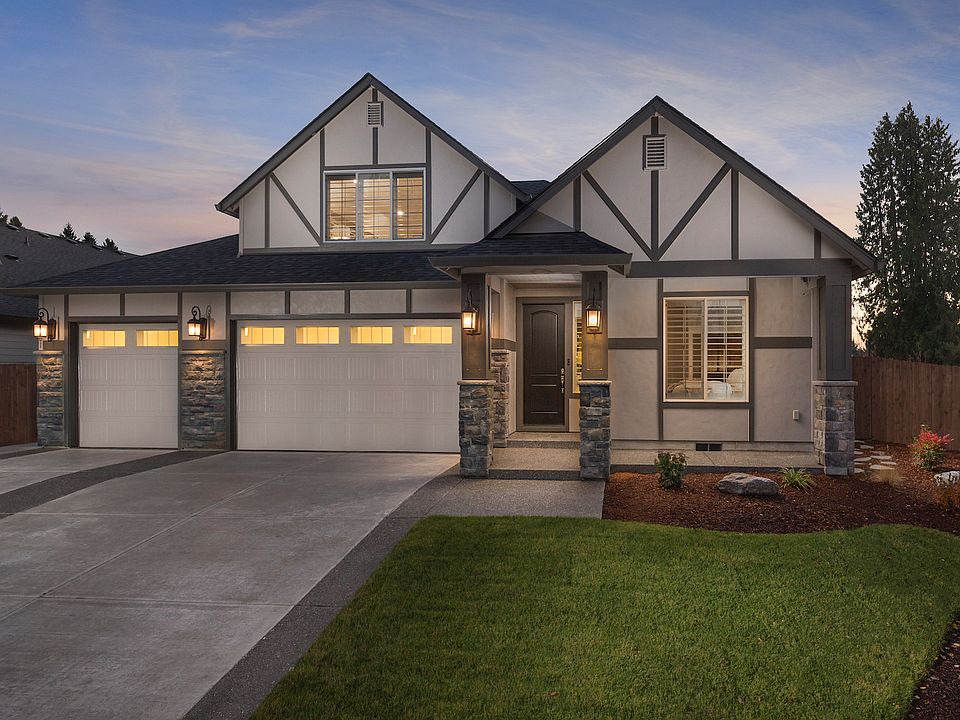Welcome to your new home! The Everson offers a spacious layout designed for modern living, featuring 2,542 square feet, five bedrooms, and three and a half baths. The main floor welcomes you with a grand entry that leads into an open-concept great room, kitchen, and dining area — perfect for entertaining. A flexible main-floor den with ensuite bathroom is ideal for use as a home office or guest room. The kitchen is a chef’s dream, complete with high-end Café appliances including fridge, upgraded pendant and under-cabinet lighting, quartz countertops, and beautiful soft-close oak cabinets. Upstairs, you'll find four bedrooms, including the luxurious primary suite. This home is filled with high-end finishes, making it both stylish and cozy. Conveniently located in the Barberton neighborhood, you'll be just minutes from freeways, grocery stores, shopping, medical centers, and more. This home is EnergyStar NEXTGEN Certified for better comfort and indoor air quality and lower utility bills.
Active
$804,900
11506 NE 51st Ave, Vancouver, WA 98686
5beds
2,542sqft
Residential, Single Family Residence
Built in 2025
6,534 sqft lot
$-- Zestimate®
$317/sqft
$86/mo HOA
What's special
Stylish and cozyHome officeGuest roomLuxurious primary suiteOpen-concept great roomSpacious layoutHigh-end finishes
- 107 days
- on Zillow |
- 337 |
- 13 |
Zillow last checked: 7 hours ago
Listing updated: June 13, 2025 at 04:06am
Listed by:
Keith Belter 360-909-4544,
New Tradition Realty Inc
Source: RMLS (OR),MLS#: 647733205
Travel times
Schedule tour
Select your preferred tour type — either in-person or real-time video tour — then discuss available options with the builder representative you're connected with.
Select a date
Facts & features
Interior
Bedrooms & bathrooms
- Bedrooms: 5
- Bathrooms: 4
- Full bathrooms: 3
- Partial bathrooms: 1
- Main level bathrooms: 2
Rooms
- Room types: Bedroom 2, Bedroom 3, Dining Room, Family Room, Kitchen, Living Room, Primary Bedroom
Primary bedroom
- Level: Upper
Heating
- ENERGY STAR Qualified Equipment, Heat Pump, Forced Air 95 Plus
Cooling
- ENERGY STAR Qualified Equipment
Appliances
- Included: Dishwasher, ENERGY STAR Qualified Appliances, Free-Standing Range, Free-Standing Refrigerator, Microwave
Features
- Pantry, Quartz
- Basement: Crawl Space
- Number of fireplaces: 1
- Fireplace features: Electric
Interior area
- Total structure area: 2,542
- Total interior livable area: 2,542 sqft
Video & virtual tour
Property
Parking
- Total spaces: 3
- Parking features: Driveway, Car Charging Station Ready, Attached
- Attached garage spaces: 3
- Has uncovered spaces: Yes
Features
- Levels: Two
- Stories: 2
Lot
- Size: 6,534 sqft
- Features: SqFt 5000 to 6999
Details
- Parcel number: 986067087
Construction
Type & style
- Home type: SingleFamily
- Architectural style: NW Contemporary
- Property subtype: Residential, Single Family Residence
Materials
- Cement Siding, Lap Siding, Added Wall Insulation
- Foundation: Concrete Perimeter
- Roof: Composition
Condition
- New Construction
- New construction: Yes
- Year built: 2025
Details
- Builder name: New Tradition Homes
- Warranty included: Yes
Utilities & green energy
- Sewer: Public Sewer
- Water: Public
Community & HOA
Community
- Subdivision: Pleasant Woods
HOA
- Has HOA: Yes
- Amenities included: Front Yard Landscaping
- HOA fee: $86 monthly
Location
- Region: Vancouver
Financial & listing details
- Price per square foot: $317/sqft
- Date on market: 3/10/2025
- Listing terms: Cash,Conventional,FHA,VA Loan
- Road surface type: Paved
About the community
NEW MODEL NOW OPEN! Pleasant Woods is open for sales, and homesites are going fast! Your our new Willamette model home today. Don't miss out on this highly sought after community in the South Salmon Creek area of Vancouver. Prices starting from the mid $600s.
Welcome home to Pleasant Woods, a serene community conveniently located in the south Salmon Creek area near Pleasant Valley Schools. Pleasant Woods, an exclusive New Tradition Homes Community, offers spacious homesites with many single-level and 2-story plans to choose from, all 100% ENERGY STAR Certified and HERS rated to save you money on your monthly bills.
This beautiful neighborhood is surrounded by mature evergreen trees, offering large yards with easy access to both I-5 and I-205. Enjoy the many shopping and dining choices in Salmon Creek, as well as Legacy Salmon Creek and the Vancouver Clinic.
Don't miss out on your opportunity to reserve a homesite in this sought-after West Vancouver location! Call today for more information.
Source: New Tradition Homes

