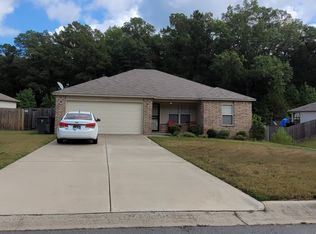This 3 bd, 2ba has it all. Carpet Living & bedrooms, 4x4 Patio, Black Kitchen Appliances, Chrome Plumbing Hardware. Ceiling Fans in Master / Living. Master bath has large walk in closet , separate shower and jetted tub.
This property is off market, which means it's not currently listed for sale or rent on Zillow. This may be different from what's available on other websites or public sources.

