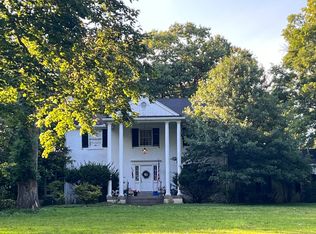This stunning updated 4 bedroom brick home sits in a fabulous location on a quiet street tucked away in the award-winning Anchorage school district. The home sits far back on a large 1.5 acre lot with a spacious tree lined backyard, which contributes to the serene privacy of the home. The expansive and inviting front covered porch is perfect for entertaining or enjoying your morning coffee. As you enter the home, you'll immediately feel the open layout flow from the dining room on the left to the generously sized living room to the right. The living room showcases the custom woodwork detail present throughout, leads into an office with beautiful built-in shelving. The family room has a brick fireplace with gas logs, custom built-ins, a ton of natural light,
This property is off market, which means it's not currently listed for sale or rent on Zillow. This may be different from what's available on other websites or public sources.
