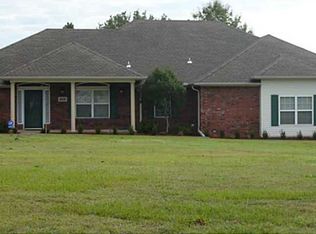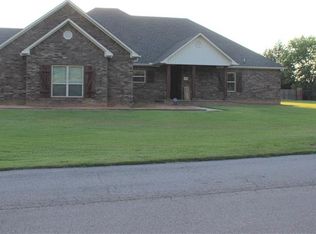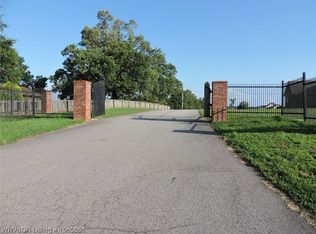Sold for $425,000 on 09/19/24
$425,000
11505 Springridge Dr, Fort Smith, AR 72916
3beds
2,583sqft
Single Family Residence
Built in 2001
1.46 Acres Lot
$429,400 Zestimate®
$165/sqft
$2,202 Estimated rent
Home value
$429,400
$374,000 - $494,000
$2,202/mo
Zestimate® history
Loading...
Owner options
Explore your selling options
What's special
Beautiful home on large 1.46 acre lot features 3 BR & 3 1/2 baths. 2 primary suites both with fireplaces. 3rd bedroom can be considered a primary suite also. Amazing remodeled kitchen has quartz counters, tile backsplash, cabinets with soft close drawers, pullouts, under counter lighting, 5 burner double oven gas range, extra large sink, breakfast bar. Formal dining has been turned into a cozy coffee corner with built in cabinet. The 2 primary baths have been totally remodeled with large tile showers & new vanities & walk in closets. 3rd bedroom is large with connecting bath. Luxury vinyl plank in living, kitchen, coffee corner & hall. Nice crown molding. Utility room has storage closet & pantry. Nice 3 car garage has 2 storage closets and real stairs up to the large floored attic (not a pull down ladder). Large side entry circle drive. Huge privacy fenced back yard is a blank canvas ready for you to build your back yard paradise: pool, outdoor kitchen, whatever you desire! Other features include security system & central vac. New roof 2023. 2 New CH/A units in 2023. New water heater 2022. Septic cleaned 2023. Home was custom built with some handicap accessible items, wide doorways, no step showers and garage entrance into the house.
Zillow last checked: 8 hours ago
Listing updated: September 19, 2024 at 03:23pm
Listed by:
Joe Craine Team 479-883-8488,
Keller Williams Platinum Realty
Bought with:
Justin Underwood, PB00060927
Real Property Management First Choice
Source: Western River Valley BOR,MLS#: 1073133Originating MLS: Fort Smith Board of Realtors
Facts & features
Interior
Bedrooms & bathrooms
- Bedrooms: 3
- Bathrooms: 4
- Full bathrooms: 3
- 1/2 bathrooms: 1
Primary bedroom
- Description: Master Bedroom
- Level: Main
- Dimensions: 17 x 14
Primary bedroom
- Description: Master Bedroom
- Level: Main
- Dimensions: 14 x 14
Bedroom
- Description: Bed Room
- Level: Main
- Dimensions: 19 x 12
Bonus room
- Description: Bonus
- Level: Main
- Dimensions: 8 x 7.5
Kitchen
- Description: Kitchen
- Level: Main
- Dimensions: 23 x 11
Living room
- Description: Living Room
- Level: Main
- Dimensions: 19.5 x 15.5
Other
- Description: Other
- Level: Main
- Dimensions: 10 x 8
Utility room
- Description: Utility
- Dimensions: 10 x 6
Heating
- Central, Gas
Cooling
- Central Air
Appliances
- Included: Some Gas Appliances, Dishwasher, Gas Water Heater, Microwave, Range
- Laundry: Electric Dryer Hookup, Washer Hookup, Dryer Hookup
Features
- Attic, Built-in Features, Ceiling Fan(s), Eat-in Kitchen, Pantry, Quartz Counters, Split Bedrooms, Storage, Walk-In Closet(s), Central Vacuum
- Flooring: Carpet, Ceramic Tile, Vinyl
- Windows: Double Pane Windows, Metal, Blinds
- Number of fireplaces: 3
- Fireplace features: Bedroom, Gas Log, Living Room
Interior area
- Total interior livable area: 2,583 sqft
Property
Parking
- Total spaces: 3
- Parking features: Attached, Garage, Circular Driveway, Garage Door Opener
- Has attached garage: Yes
- Covered spaces: 3
Features
- Levels: One
- Stories: 1
- Patio & porch: Patio, Porch
- Exterior features: Concrete Driveway
- Fencing: Back Yard,Privacy,Wood
Lot
- Size: 1.46 Acres
- Dimensions: 1.46 acres
- Features: Corner Lot, Level, Outside City Limits, Subdivision
Details
- Additional structures: Storage, Outbuilding
- Parcel number: 6078100240000000
- Special conditions: None
Construction
Type & style
- Home type: SingleFamily
- Property subtype: Single Family Residence
Materials
- Brick, Vinyl Siding
- Foundation: Slab
- Roof: Architectural,Shingle
Condition
- Year built: 2001
Utilities & green energy
- Sewer: Septic Tank
- Water: Public
- Utilities for property: Electricity Available, Fiber Optic Available, Natural Gas Available, Septic Available, Water Available
Community & neighborhood
Security
- Security features: Security System, Smoke Detector(s)
Location
- Region: Fort Smith
- Subdivision: Springridge-Gwd Sd
HOA & financial
HOA
- HOA fee: $150 annually
- Services included: Other
Other
Other facts
- Road surface type: Paved
Price history
| Date | Event | Price |
|---|---|---|
| 9/19/2024 | Sold | $425,000$165/sqft |
Source: Western River Valley BOR #1073133 | ||
| 8/3/2024 | Pending sale | $425,000$165/sqft |
Source: Western River Valley BOR #1073133 | ||
| 7/24/2024 | Price change | $425,000-5.5%$165/sqft |
Source: Western River Valley BOR #1073133 | ||
| 6/25/2024 | Listed for sale | $449,500+124.8%$174/sqft |
Source: Western River Valley BOR #1073133 | ||
| 12/6/2013 | Sold | $200,000-16.3%$77/sqft |
Source: Western River Valley BOR #684117 | ||
Public tax history
| Year | Property taxes | Tax assessment |
|---|---|---|
| 2024 | $2,232 -3.3% | $55,650 |
| 2023 | $2,307 -2.1% | $55,650 |
| 2022 | $2,357 | $55,650 |
Find assessor info on the county website
Neighborhood: 72916
Nearby schools
GreatSchools rating
- 8/10Westwood Elementary SchoolGrades: PK-4Distance: 6.8 mi
- 9/10Greenwood Junior High SchoolGrades: 7-8Distance: 8.5 mi
- 8/10Greenwood High SchoolGrades: 10-12Distance: 8.7 mi
Schools provided by the listing agent
- Elementary: Greenwood
- Middle: Greenwood
- High: Greenwood
- District: Greenwood
Source: Western River Valley BOR. This data may not be complete. We recommend contacting the local school district to confirm school assignments for this home.

Get pre-qualified for a loan
At Zillow Home Loans, we can pre-qualify you in as little as 5 minutes with no impact to your credit score.An equal housing lender. NMLS #10287.


