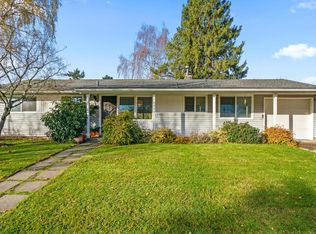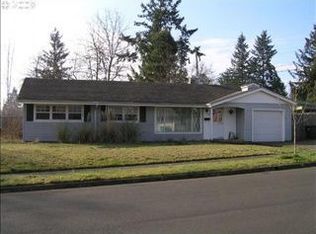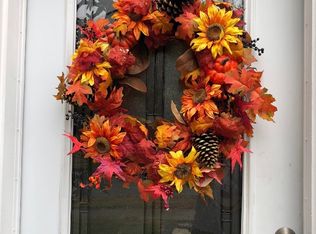Charming move-in ready one level on quiet Beaverton street. Open floor plan featuring living room large picture windows and cozy wood burning fireplace. Gourmet kitchen with stainless steel appliances, beautiful cabinetry and adjacent dining room. Three spacious bedrooms and stylish modern bath. Hardwood floors throughout. Utility room with slider to large fenced yard with covered patio and new fence and deck. Perfect for entertaining! Play structure, sand box, swings, and a space for trampoline. Vegetable garden, raspberries, and blueberries. Lot of light inside! Top down bottom up blinds on all windows. Great for family with kids, great neighbors. One car, long garage with storage space and a small shop. Laundry-utility room with washer and dryer (steam). Space for RV. Close to HWY, shops, mall, bus, TriMet, and library. Park, two blocks away, bike-path near by. With or without furniture.
This property is off market, which means it's not currently listed for sale or rent on Zillow. This may be different from what's available on other websites or public sources.


