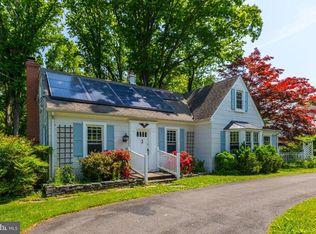LIGHT-FILLED & UNDERSTATED LUXURY best describe this glorious three-level, 6,470-square-foot estate in Potomac, once home to a renowned sports celebrity. On top of the top-quality materials used by the custom builder, current owner further invested $270,000 on the exterior and interior improvements such as the expanded driveway, retaining wall, paved yard, new roof above owner's suite, garage + entrance canopy, new hot water heater, bathrooms fixtures/tiles etc. Magnificent yet functional architectural designs such as soaring columns, clean lines, pane-less windows and custom built-ins distinguish the property, set on 2+ leveled acres graced by brick markers at the entrance and mature landscaping including towering trees for privacy. The exterior is all-brick (natural gray color) and offers a huge backyard with paved patios & lush lawns, while granite and refinished wood floors and upgraded features adorn the interiors of the 4-bedroom, 4-full bath (and 2 half-baths) contemporary home. With 44 solar panels, the home is highly energy-efficient and designed for comfort and functionality. A new furnace, new faucets & appliances, three-zone HVAC system and newly-finished wood floors bring the home up to date and turnkey ready! There's more: a main-level playroom fit for basketball or sports enthusiasts; a superb home office in the owner's suite; and a full-sized lower level complete with recreational areas, a wet bar, a gym, baths, etc... Among the sellers' favorite features of the home: The sunrise from their breakfast room and kitchen, and sunset from the front rooms; an "open to nature" feel via the ample windows with no panes nor blinds; and the peace & quiet due to the large acreage and mature trees surrounding the fenced property. They also enjoy the close vicinity to the C&O Canal, Glenstone Museum and easy access to Potomac Village shops & restaurants, Bethesda and DC. This property has all the bells & whistles and so much more you'll want to see for yourself!
This property is off market, which means it's not currently listed for sale or rent on Zillow. This may be different from what's available on other websites or public sources.
