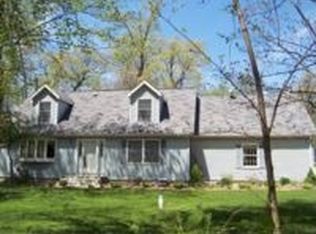PRIME LOCATION! This LARGE ranch is just 3 miles from the IL border! You'll fall in love with the 4 acre corner lot and the 80 x 60 Morton pole barn complete with NEWLY POURED CONCRETE FLOORS (already set up for geothermal heating). This barn includes a 15' automatic door, two manual sliding doors, and 12 x 60' lean-to. There's also a detached 4 car heated garage. The home has many updates including windows, and a NEW ROOF in 2016. On the main level you'll find two living rooms (one with a wood burning FP), finished laundry room, master bedroom with a deep walk-in closet and an office space, full bathroom with a glass shower & jacuzzi, bedroom #2, and the easy flow kitchen complete with beautiful appliances and access to the covered deck. Head downstairs to the MASSIVE REC ROOM with 10 foot ceilings, bedroom #3, a 2nd kitchen, 3/4 bathroom, and a large office/den (no windows) with 3 closets! The basement has radiant heated floors. It is impossible to run out of space in this house!
This property is off market, which means it's not currently listed for sale or rent on Zillow. This may be different from what's available on other websites or public sources.
