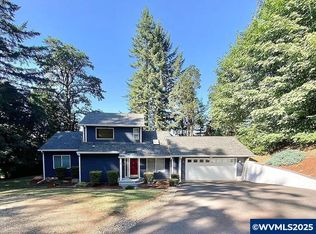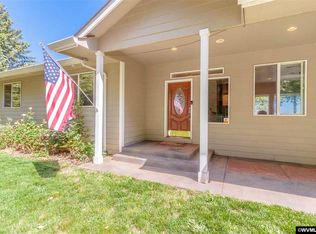Exceptional craftsmanship & artistic flair in NW contemporary home that takes advantage of natural light w/soaring vaulted beamed ceilings. Entertain in updated gourmet kitchen complete w/ 6 burner Dacor range, double ovens, subzero frig & wrap around deck. Finished 30x28 studio has been artist studio & has endless possibilities. Completely wired, heated w/ separate office, bath. 47 x11 shop with RV door.
This property is off market, which means it's not currently listed for sale or rent on Zillow. This may be different from what's available on other websites or public sources.


