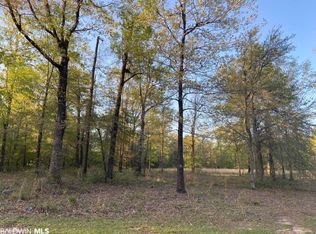Closed
$919,000
11504 Redfern Rd, Daphne, AL 36526
4beds
3,568sqft
Residential
Built in 2022
0.74 Acres Lot
$954,900 Zestimate®
$258/sqft
$3,791 Estimated rent
Home value
$954,900
$898,000 - $1.02M
$3,791/mo
Zestimate® history
Loading...
Owner options
Explore your selling options
What's special
Welcome home to the perfect blend of elegance, comfort, and style in the heart of the exclusive gated community of Beau Chene! This exquisite brick home is a masterpiece of elegance and comfort, nestled at the end of a serene cul-de-sac, ensuring a private and exclusive living experience. As you approach the property, the meticulous landscaping sets the tone for what awaits inside. Step through the front double doors to discover a spacious and inviting interior adorned with high ceilings, hard wood floors and a spectacular gas fireplace. The heart of this home is undoubtedly the expansive kitchen, a culinary enthusiast's dream come true. Equipped with a Wolf gas range, stainless steel appliances, and a pristine painted center island with a beautiful white quartzite waterfall countertop, this kitchen is both functional and aesthetically pleasing. Whether you're entertaining guests or preparing a quiet family dinner, this space is sure to inspire your inner chef. With four generously sized bedrooms and three and a half baths, this residence is designed to accommodate the most discerning tastes. The primary ensuite is a retreat in itself, featuring windows that frame picturesque views of the backyard, allowing plenty of natural light. The adjacent bathroom is a masterpiece of design, boasting a stand-alone soaking tub that beckons relaxation. Picture yourself unwinding in a bubble bath, surrounded by the serene ambiance of this elegant space. Adjacent to the soaking tub is a zero-entry tiled shower, showcasing dual shower heads for a spa-like experience. The high-end finishes are a seamless blend of functionality and aesthetics. Organize your attire with ease in this thoughtfully designed large closet, where custom shelving and ample storage make it a breeze to maintain order and showcase your style. Enjoy outdoor gatherings from the lovely porch overlooking a beautiful backyard that backs up to the woodlands. There is even a 3 car garage.
Zillow last checked: 8 hours ago
Listing updated: January 19, 2024 at 05:54pm
Listed by:
Corte & Butler Team 251-510-2682,
Legacy Real Estate & Dev, LLC
Bought with:
Corte & Butler Team
Legacy Real Estate & Dev, LLC
Source: Baldwin Realtors,MLS#: 355259
Facts & features
Interior
Bedrooms & bathrooms
- Bedrooms: 4
- Bathrooms: 4
- Full bathrooms: 3
- 1/2 bathrooms: 1
- Main level bedrooms: 4
Primary bedroom
- Features: Other - See Remarks
- Level: Main
- Area: 360
- Dimensions: 18 x 20
Bedroom 2
- Level: Main
- Area: 168
- Dimensions: 12 x 14
Bedroom 3
- Level: Main
- Area: 252
- Dimensions: 14 x 18
Bedroom 4
- Level: Main
- Area: 180
- Dimensions: 12 x 15
Dining room
- Level: Main
- Area: 196
- Dimensions: 14 x 14
Kitchen
- Level: Main
- Area: 153
- Dimensions: 17 x 9
Living room
- Level: Main
- Area: 460
- Dimensions: 23 x 20
Heating
- Other
Appliances
- Included: Other
- Laundry: Main Level
Features
- Flooring: Other
- Has basement: No
- Number of fireplaces: 1
Interior area
- Total structure area: 3,568
- Total interior livable area: 3,568 sqft
Property
Parking
- Total spaces: 3
- Parking features: Attached, Garage
- Has attached garage: Yes
- Covered spaces: 3
Features
- Levels: One
- Stories: 1
- Has view: Yes
- View description: None
- Waterfront features: No Waterfront
Lot
- Size: 0.74 Acres
- Dimensions: 125' x 256.9 IRR
- Features: See Remarks
Details
- Parcel number: 4301020000003.083
Construction
Type & style
- Home type: SingleFamily
- Architectural style: Other
- Property subtype: Residential
Materials
- Brick
- Foundation: Other
- Roof: See Remarks
Condition
- Resale
- New construction: No
- Year built: 2022
Utilities & green energy
- Utilities for property: See Remarks
Community & neighborhood
Community
- Community features: Other
Location
- Region: Daphne
- Subdivision: Beau Chene
HOA & financial
HOA
- Has HOA: Yes
- HOA fee: $1,200 annually
- Services included: Maintenance Grounds
Other
Other facts
- Ownership: Whole/Full
Price history
| Date | Event | Price |
|---|---|---|
| 1/19/2024 | Sold | $919,000-3.2%$258/sqft |
Source: | ||
| 12/14/2023 | Listed for sale | $949,000+7%$266/sqft |
Source: | ||
| 3/31/2023 | Sold | $887,000-4.6%$249/sqft |
Source: | ||
| 2/8/2023 | Price change | $929,900-2.1%$261/sqft |
Source: | ||
| 1/10/2023 | Listed for sale | $949,900$266/sqft |
Source: | ||
Public tax history
Tax history is unavailable.
Neighborhood: 36526
Nearby schools
GreatSchools rating
- 10/10Belforest Elementary SchoolGrades: PK-6Distance: 2.6 mi
- 5/10Daphne Middle SchoolGrades: 7-8Distance: 2.4 mi
- 10/10Daphne High SchoolGrades: 9-12Distance: 1.5 mi
Schools provided by the listing agent
- Elementary: Belforest Elementary School
- Middle: Daphne Middle
- High: Daphne High
Source: Baldwin Realtors. This data may not be complete. We recommend contacting the local school district to confirm school assignments for this home.

Get pre-qualified for a loan
At Zillow Home Loans, we can pre-qualify you in as little as 5 minutes with no impact to your credit score.An equal housing lender. NMLS #10287.
Sell for more on Zillow
Get a free Zillow Showcase℠ listing and you could sell for .
$954,900
2% more+ $19,098
With Zillow Showcase(estimated)
$973,998