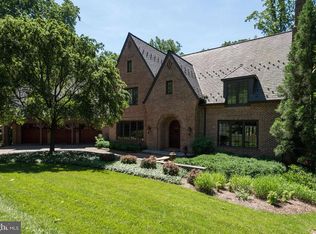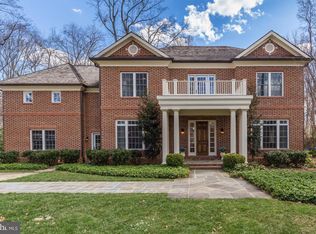New Price! Beautiful, custom-built Merry Go Round Farm home in sought after Churchill cluster. With many gorgeous architectural elements this special home, with seasonal views of the Potomac River, offers approximately 7,250 square feet of finished space. With perfect proportions for today~s lifestyle the home is equally suited for large scale entertaining as well as comfortable everyday living. The large open foyer and wide central hall create easy flow into the many spacious areas of this home. The main level offers a living room, separate dining room with butler~s pantry, a paneled library/office and spacious family room. The kitchen, with light wood cabinetry, an oversized island, counter seating and eat in area, opens into the spacious family room. High ceilings, large windows, walls of French doors, and an open floor plan fill this home with light and provide gorgeous views of the spacious yard and the vistas beyond. A screened porch and expansive deck, accessed from the family room provide the perfect vantage point for viewing the sunset over the Potomac. A second covered porch and a covered stone terrace on the lower level offer additional opportunities to enjoy the home~s wooded setting. Just a few miles down the road from Potomac Village, Merry Go Round Farm is a community of custom built homes on 140 acres and offers a launch area/dock for river access for canoes or kayaks, bike trails, riding trails, a horse barn with boarding options, an indoor and outdoor riding ring, basketball courts, and tennis courts.
This property is off market, which means it's not currently listed for sale or rent on Zillow. This may be different from what's available on other websites or public sources.

