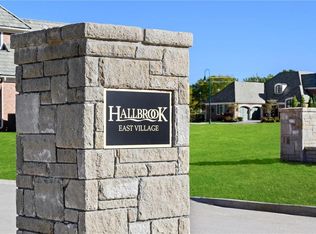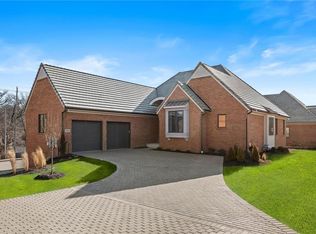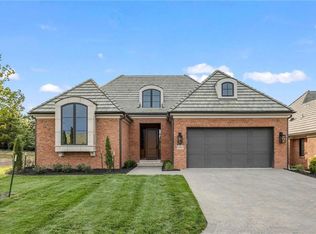Sold
Price Unknown
11504 Cambridge Rd, Leawood, KS 66211
4beds
3,967sqft
Villa
Built in 2023
10,533 Square Feet Lot
$1,960,700 Zestimate®
$--/sqft
$5,298 Estimated rent
Home value
$1,960,700
$1.82M - $2.12M
$5,298/mo
Zestimate® history
Loading...
Owner options
Explore your selling options
What's special
3 NEW LUXURY SPEC VILLAS HAVE JUST SOLD in HALLBROOK, AND SHORTLY WE WILL START 3 MORE! OR CALL TODAY TO SELECT YOUR LOT AND GET READY FOR WOW! TOSS THE MOWER & LIVE WHERE YOU PLAY IN DESIGNER-PEFFECT, MAINTENANCE-PROVIDED, BRAND-NEW HALLBROOK VILLA! YES, you can have it all: finest NEW CONSTRUCTION, best LEAWOOD location, parklike setting, designer interior, and a carefree, Country Club lifestyle, right here in the Kansas City Metro. Every most-wanted feature is included: 3-CAR GARAGE, 2 bedroom suites on the 1st-floor (or office/bedroom), gourmet kitchen with walk-in pantry, soaring ceilings, private primary bedroom suite with room-sized closet. We added 2024-25 technology, designer lighting, exceptional finishes...many you have never before experienced. Let us arrange a private tour of our newest Hallbrook community and come right over to see this limited-edition, Hallbrook home, ready to enjoy a Country Club lifestyle! You are steps away from the * Hallbrook Country Club golf course, pools, fitness center, tennis and racketball courts, and fine dining Sell the moewer and snowblower! Your move into Hallbrook will be the best decision you have ever made. Note: Hallbrook Country Club is a private club requiring membership to use facilities.
Zillow last checked: 8 hours ago
Listing updated: February 05, 2025 at 04:20pm
Listing Provided by:
Hallbrook Team 913-661-1432,
Hallbrook Realty,
Suzy Goldstein 816-589-8309,
Hallbrook Realty
Bought with:
David Van Noy Jr., 2003002907
Van Noy Real Estate
Source: Heartland MLS as distributed by MLS GRID,MLS#: 2424169
Facts & features
Interior
Bedrooms & bathrooms
- Bedrooms: 4
- Bathrooms: 4
- Full bathrooms: 4
Primary bedroom
- Features: Wood Floor
- Level: First
- Dimensions: 13.4 x 13.1
Bedroom 2
- Features: Built-in Features, Wood Floor
- Level: First
- Dimensions: 15.4 x 12.3
Bedroom 3
- Level: Lower
- Dimensions: 15 x 16.2
Bedroom 4
- Level: Lower
- Area: 12.7 Square Feet
- Width: 15
Primary bathroom
- Features: Marble, Separate Shower And Tub, Walk-In Closet(s)
- Level: First
Dining room
- Features: Wood Floor
- Level: First
- Dimensions: 11.4 x 19.3
Family room
- Level: Lower
- Dimensions: 52.2 x 18.1
Great room
- Features: Fireplace
- Level: First
- Dimensions: 19.2 x 19.3
Kitchen
- Features: Kitchen Island, Pantry, Quartz Counter
- Level: First
- Dimensions: 11 x 22
Laundry
- Features: Granite Counters, Kitchen Island, Parquet, Wood Floor
- Level: First
- Dimensions: 7 x 6
Heating
- Forced Air, Zoned
Cooling
- Electric, Zoned
Appliances
- Included: Cooktop, Dishwasher, Disposal, Double Oven, Freezer, Exhaust Fan, Humidifier, Microwave, Refrigerator, Gas Range
- Laundry: Main Level
Features
- Custom Cabinets, Kitchen Island, Pantry, Smart Thermostat, Vaulted Ceiling(s), Walk-In Closet(s)
- Flooring: Carpet, Marble, Wood
- Windows: Thermal Windows
- Basement: Daylight,Egress Window(s),Finished,Interior Entry
- Number of fireplaces: 2
- Fireplace features: Gas Starter, Great Room, Other
Interior area
- Total structure area: 3,967
- Total interior livable area: 3,967 sqft
- Finished area above ground: 2,288
- Finished area below ground: 1,679
Property
Parking
- Total spaces: 3
- Parking features: Attached, Garage Door Opener, Garage Faces Front
- Attached garage spaces: 3
Features
- Patio & porch: Covered
Lot
- Size: 10,533 sqft
- Features: Adjoin Greenspace
Details
- Parcel number: HP190700000026
Construction
Type & style
- Home type: SingleFamily
- Architectural style: French Provincial,Traditional
- Property subtype: Villa
Materials
- Brick
- Roof: Tile
Condition
- Under Construction
- New construction: Yes
- Year built: 2023
Details
- Builder model: Nouvelle 2
- Builder name: T.A. Clemente
Utilities & green energy
- Sewer: Public Sewer
- Water: Public
Community & neighborhood
Security
- Security features: Security System, Smoke Detector(s)
Location
- Region: Leawood
- Subdivision: Hallbrook
HOA & financial
HOA
- Has HOA: Yes
- HOA fee: $1,700 quarterly
- Services included: Maintenance Grounds, Management, Snow Removal, Trash
- Association name: Hallbrook East Village HOA
Other
Other facts
- Listing terms: Cash,Conventional
- Ownership: Private
- Road surface type: Paved
Price history
| Date | Event | Price |
|---|---|---|
| 2/4/2025 | Sold | -- |
Source: | ||
| 12/25/2024 | Pending sale | $1,895,000$478/sqft |
Source: | ||
| 5/4/2024 | Price change | $1,895,000+1.1%$478/sqft |
Source: | ||
| 3/22/2023 | Listed for sale | $1,875,000+527.1%$473/sqft |
Source: | ||
| 1/13/2023 | Listing removed | -- |
Source: | ||
Public tax history
| Year | Property taxes | Tax assessment |
|---|---|---|
| 2024 | $17,792 +118.7% | $157,975 +119.2% |
| 2023 | $8,136 +157.8% | $72,085 +177.7% |
| 2022 | $3,155 | $25,961 +85.8% |
Find assessor info on the county website
Neighborhood: 66211
Nearby schools
GreatSchools rating
- 7/10Leawood Elementary SchoolGrades: K-5Distance: 0.9 mi
- 7/10Leawood Middle SchoolGrades: 6-8Distance: 0.9 mi
- 9/10Blue Valley North High SchoolGrades: 9-12Distance: 2.9 mi
Schools provided by the listing agent
- Elementary: Leawood
- Middle: Leawood Middle
- High: Blue Valley North
Source: Heartland MLS as distributed by MLS GRID. This data may not be complete. We recommend contacting the local school district to confirm school assignments for this home.
Get a cash offer in 3 minutes
Find out how much your home could sell for in as little as 3 minutes with a no-obligation cash offer.
Estimated market value
$1,960,700
Get a cash offer in 3 minutes
Find out how much your home could sell for in as little as 3 minutes with a no-obligation cash offer.
Estimated market value
$1,960,700


