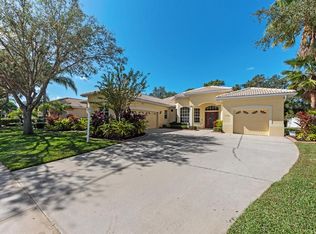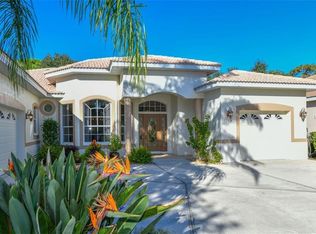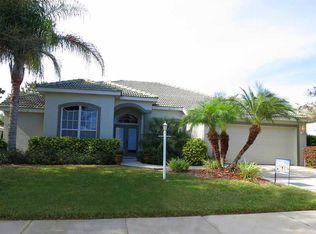Sold for $662,000 on 07/30/24
$662,000
11503 30th Cv E, Parrish, FL 34219
4beds
2,667sqft
Single Family Residence
Built in 2004
0.26 Acres Lot
$607,300 Zestimate®
$248/sqft
$3,650 Estimated rent
Home value
$607,300
$553,000 - $668,000
$3,650/mo
Zestimate® history
Loading...
Owner options
Explore your selling options
What's special
Discover the charm and luxury of this breathtaking 4-bedroom, 3-bathroom Medallion home tucked away on a serene lot with top-notch upgrades. Home accompanies a 3- car garage giving you plenty of room for storage and vehicle parking. From the moment you step inside, you'll be surrounded by comfort of the unique touches like crown molding, spacious tile floors, and ambient surround sound. The chef's kitchen, with its 46" cabinets, stainless steel appliances and island with corian countertops. The master bedroom is a retreat with dark laminate floors, walk-in closets, and a spa-like bathroom. The split floor plan has the other 3 bedrooms private from the master. For those who work from home, a separate office is awaiting. Home offers two large living areas and dining room for entertaining inside. Host gatherings on the expansive lanai with a newly refurbished heated salt pool and spa in 2023, overlooking a peaceful secluded backyard. Covered lanai area is wired for an outdoor kitchen. New roof installed 5/24 with gutters and screen being completed in the next few weeks. AC 2013 but very efficient. Exterior of home was freshly painted in 2023 and lawn is equipped with public water irrigation. Enjoy the community amenities at River Woods, including a pool, fitness center, tennis courts, and a riverfront pier on the Manatee River. Nestled in a non-flood zone and conveniently located near I-75, shopping, and restaurants. This home is move-in ready and meticulously cared for by the owners. Bid farewell to CDDs and relish in the low HOA fees of this inviting sanctuary for you to call Home. Seller will provide a 1year Home Warranty up to $600.00.
Zillow last checked: 8 hours ago
Listing updated: July 31, 2024 at 02:05pm
Listing Provided by:
Sandy Carlberg 941-220-9551,
HOMESMART 407-476-0461
Bought with:
Melissa Jernigan, 3527843
COLDWELL BANKER REALTY
Source: Stellar MLS,MLS#: N6133150 Originating MLS: Tampa
Originating MLS: Tampa

Facts & features
Interior
Bedrooms & bathrooms
- Bedrooms: 4
- Bathrooms: 3
- Full bathrooms: 3
Primary bedroom
- Features: Walk-In Closet(s)
- Level: First
- Dimensions: 13x17
Bedroom 2
- Features: Built-in Closet
- Level: First
- Dimensions: 12x12
Bedroom 3
- Features: Built-in Closet
- Level: First
- Dimensions: 12x11
Bedroom 4
- Features: Built-in Closet
- Level: First
- Dimensions: 10x9
Primary bathroom
- Level: First
Dining room
- Level: First
- Dimensions: 17x15
Family room
- Level: First
- Dimensions: 23x16
Kitchen
- Level: First
- Dimensions: 12x12
Living room
- Level: First
- Dimensions: 17x16
Office
- Level: First
- Dimensions: 8x6
Heating
- Central
Cooling
- Central Air
Appliances
- Included: Dishwasher, Disposal, Electric Water Heater, Ice Maker, Microwave, Range, Range Hood, Refrigerator
- Laundry: Laundry Room
Features
- Ceiling Fan(s), Crown Molding, Eating Space In Kitchen, High Ceilings, Primary Bedroom Main Floor, Solid Surface Counters, Solid Wood Cabinets, Split Bedroom, Thermostat, Walk-In Closet(s), In-Law Floorplan
- Flooring: Ceramic Tile, Laminate
- Doors: Sliding Doors
- Windows: Blinds, Window Treatments
- Has fireplace: No
Interior area
- Total structure area: 3,778
- Total interior livable area: 2,667 sqft
Property
Parking
- Total spaces: 3
- Parking features: Garage - Attached
- Attached garage spaces: 3
- Details: Garage Dimensions: 22x22
Features
- Levels: One
- Stories: 1
- Patio & porch: Covered, Front Porch, Rear Porch, Screened
- Exterior features: Irrigation System, Lighting
- Has private pool: Yes
- Pool features: Child Safety Fence, Gunite, Heated, In Ground, Lighting, Outside Bath Access, Pool Sweep, Salt Water, Screen Enclosure
- Has spa: Yes
- Spa features: Heated, In Ground
- Has view: Yes
- View description: City, Pool, Trees/Woods
Lot
- Size: 0.26 Acres
- Features: City Lot, Landscaped, Level, Sidewalk, Street Dead-End, Above Flood Plain
- Residential vegetation: Mature Landscaping, Trees/Landscaped
Details
- Parcel number: 505311209
- Zoning: PDR/NCO
- Special conditions: None
Construction
Type & style
- Home type: SingleFamily
- Architectural style: Florida
- Property subtype: Single Family Residence
Materials
- Block, Stucco
- Foundation: Slab
- Roof: Tile
Condition
- Completed
- New construction: No
- Year built: 2004
Details
- Builder model: St. John
- Builder name: Medallion
- Warranty included: Yes
Utilities & green energy
- Sewer: Public Sewer
- Water: Public
- Utilities for property: Cable Connected, Electricity Connected, Fire Hydrant, Public, Sewer Connected, Street Lights, Water Connected
Community & neighborhood
Security
- Security features: Fire Alarm, Security System, Smoke Detector(s)
Community
- Community features: Fishing, Association Recreation - Owned, Clubhouse, Deed Restrictions, Fitness Center, Pool
Location
- Region: Parrish
- Subdivision: RIVER WOODS PH IV
HOA & financial
HOA
- Has HOA: Yes
- HOA fee: $75 monthly
- Services included: Common Area Taxes, Community Pool, Reserve Fund, Insurance, Manager, Pool Maintenance, Recreational Facilities
- Association name: Ciranet Management
- Association phone: 855-877-2472
Other fees
- Pet fee: $0 monthly
Other financial information
- Total actual rent: 0
Other
Other facts
- Listing terms: Cash,Conventional,FHA,VA Loan
- Ownership: Fee Simple
- Road surface type: Paved
Price history
| Date | Event | Price |
|---|---|---|
| 7/30/2024 | Sold | $662,000-8.6%$248/sqft |
Source: | ||
| 6/28/2024 | Pending sale | $724,000$271/sqft |
Source: | ||
| 6/25/2024 | Price change | $724,000-0.1%$271/sqft |
Source: | ||
| 5/30/2024 | Listed for sale | $725,000+76.8%$272/sqft |
Source: | ||
| 5/18/2018 | Sold | $410,000-1.1%$154/sqft |
Source: Public Record | ||
Public tax history
| Year | Property taxes | Tax assessment |
|---|---|---|
| 2024 | $3,581 +1.5% | $281,011 +3% |
| 2023 | $3,527 +2.9% | $272,826 +3% |
| 2022 | $3,427 +0.1% | $264,880 +3% |
Find assessor info on the county website
Neighborhood: 34219
Nearby schools
GreatSchools rating
- 8/10Annie Lucy Williams Elementary SchoolGrades: PK-5Distance: 3.2 mi
- 4/10Parrish Community High SchoolGrades: Distance: 3.4 mi
- 4/10Buffalo Creek Middle SchoolGrades: 6-8Distance: 3.9 mi
Schools provided by the listing agent
- Elementary: Williams Elementary
- Middle: Lincoln Middle
- High: Palmetto High
Source: Stellar MLS. This data may not be complete. We recommend contacting the local school district to confirm school assignments for this home.
Get a cash offer in 3 minutes
Find out how much your home could sell for in as little as 3 minutes with a no-obligation cash offer.
Estimated market value
$607,300
Get a cash offer in 3 minutes
Find out how much your home could sell for in as little as 3 minutes with a no-obligation cash offer.
Estimated market value
$607,300


