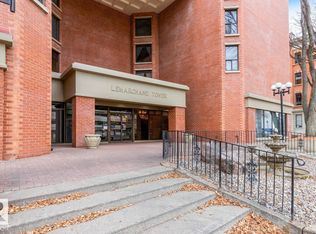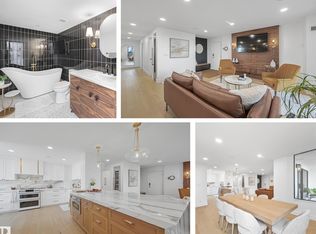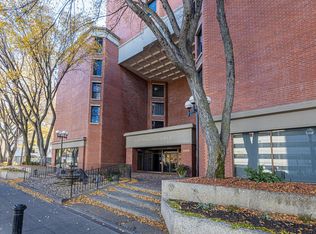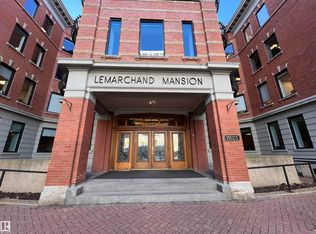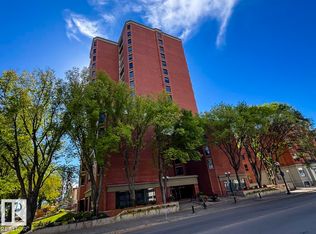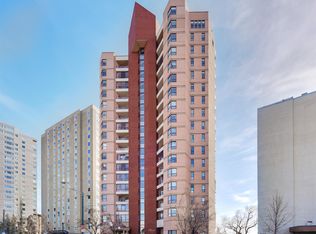11503 100th Ave NW #1102, Edmonton, AB T5K 2K7
What's special
- 3 days |
- 18 |
- 0 |
Zillow last checked: 8 hours ago
Listing updated: December 09, 2025 at 02:29pm
Darlene Strang,
RE/MAX Real Estate,
Alexander R Cote,
RE/MAX Real Estate
Facts & features
Interior
Bedrooms & bathrooms
- Bedrooms: 2
- Bathrooms: 2
- Full bathrooms: 2
Primary bedroom
- Level: Main
Heating
- Fan Coil, Hot Water, Natural Gas
Cooling
- Air Conditioner, Air Conditioning-Central
Appliances
- Included: Dishwasher-Built-In, Dryer, Freezer, Microwave Hood Fan, Refrigerator, Electric Stove, Washer
Features
- Guest Suite, Storage
- Flooring: Carpet, Ceramic Tile, Engineered Wood
- Windows: Window Coverings
- Basement: None, No Basement
- Fireplace features: Electric
Interior area
- Total structure area: 1,914
- Total interior livable area: 1,914 sqft
Property
Parking
- Total spaces: 2
- Parking features: Underground
Features
- Levels: Single Level Apartment,1
- Patio & porch: Deck
- Exterior features: Private Setting
- Has view: Yes
- View description: River Valley View, City, View City
- Has water view: Yes
- Water view: River Valley View
Lot
- Features: Near Golf Course, Private, Near Public Transit, Shopping Nearby, Golf Nearby, Public Transportation
Construction
Type & style
- Home type: Apartment
- Property subtype: Apartment, Apartment High Rise
- Attached to another structure: Yes
Materials
- Foundation: Concrete Perimeter
- Roof: Tar/Gravel
Condition
- Year built: 1980
Community & HOA
Community
- Features: Deck, Guest Suite, Social Rooms, Storage-In-Suite
- Security: Secured Garage/Parking, Security Door, Secured Parking
- Senior community: Yes
HOA
- Has HOA: Yes
- Services included: Amenities w/Condo, Caretaker, Exterior Maintenance, Heat, Insur. for Common Areas, Janitorial Common Areas, Landscape/Snow Removal, Parking, Professional Management, Reserve Fund Contribution, Utilities Common Areas, Water/Sewer
Location
- Region: Edmonton
Financial & listing details
- Price per square foot: C$261/sqft
- Date on market: 12/9/2025
- Ownership: Private
By pressing Contact Agent, you agree that the real estate professional identified above may call/text you about your search, which may involve use of automated means and pre-recorded/artificial voices. You don't need to consent as a condition of buying any property, goods, or services. Message/data rates may apply. You also agree to our Terms of Use. Zillow does not endorse any real estate professionals. We may share information about your recent and future site activity with your agent to help them understand what you're looking for in a home.
Price history
Price history
Price history is unavailable.
Public tax history
Public tax history
Tax history is unavailable.Climate risks
Neighborhood: Oliver
Nearby schools
GreatSchools rating
No schools nearby
We couldn't find any schools near this home.
- Loading
