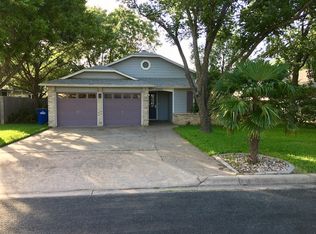Great location, close to shopping at the Domain, soccer stadium, and ACC campus. Open floor plan with fresh paint throughout. Fireplace in the living room with beautiful high ceilings. Ceiling fans in all bedrooms. Plenty of natural light. Dual closets in primary bedroom. Kitchen complete with stainless steel appliances and granite countertops.
This property is off market, which means it's not currently listed for sale or rent on Zillow. This may be different from what's available on other websites or public sources.
