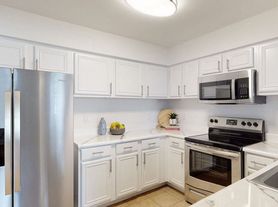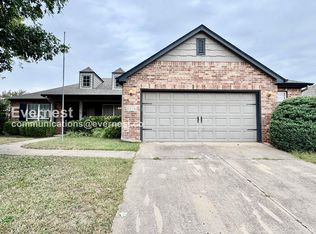Features:
-This wonderful home in a prime location of Owasso offers an inviting open-concept design accented with beautifully stained cedar details, featuring 3 bedrooms and 2 baths. At its heart, the kitchen boasts a striking herringbone backsplash and gleaming stainless steel appliances, opening seamlessly into a generous living area. A cozy breakfast nook adds the perfect touch for enjoying morning coffee or casual meals.
The laundry room sits conveniently near the main living space, making everyday tasks simple and efficient. From both the kitchen and living room, take in tranquil views of the covered back porchan ideal spot to relax and recharge. Nestled privately at the back of the home, the primary suite offers a luxurious bath with an elegant walk-in shower, creating a serene retreat to unwind after a long day.
Appliances:
-Dishwasher, Range, Microwave, Refrigerator, Washer / Dryer Hookups, Central Heat and Air.
Location:
-Owasso off 96th St N and Garnett Rd, easy access to Hwy 169, Bailey Ranch Golf Course, Owasso Schools, Target, Walmart, Lowes, Best Buy, and several other local restaurants and businesses.
Conditions:
-Application Fee, Security Deposit, Lease Initiation Fee, Pet Fee, Pet Rent, Resident Benefit Package, Insurance Services
You must be prepared to provide a 3-year residential history, including contact information for rental references. Applicants will also need to supply monthly income details, with most properties requiring a combined gross income of at least three (3) times the monthly rent. Credit score will be reviewed as part of the application process, and failure to meet any listed requirements may result in denial.
Additional Fees:
$200 Lease Initiation Fee
$25 Resident Benefit Package
$17 Insurance Services
A non-refundable fee of $25 (via ACH) or $30 (via credit card) is required by Pet Screening to process a pet profile. Profiles for service animals and "No Pet" declarations are free of charge.
Your pet rent will be determined based on the FIDO score assigned by PetScreening and will correspond to one of the following categories:
"1" paw score: $80
"2" paw score: $60
"3" paw score: $50
"4" paw score: $40
"5" paw score: $30
House for rent
$1,950/mo
11502 E 94th Pl N, Owasso, OK 74055
3beds
1,244sqft
Price may not include required fees and charges.
Single family residence
Available now
Cats, dogs OK
What's special
Beautifully stained cedar detailsOpen-concept designCozy breakfast nookGleaming stainless steel appliancesHerringbone backsplash
- 94 days |
- -- |
- -- |
Travel times
Looking to buy when your lease ends?
Consider a first-time homebuyer savings account designed to grow your down payment with up to a 6% match & a competitive APY.
Facts & features
Interior
Bedrooms & bathrooms
- Bedrooms: 3
- Bathrooms: 2
- Full bathrooms: 2
Appliances
- Included: Dishwasher, Microwave, Range, Refrigerator
Interior area
- Total interior livable area: 1,244 sqft
Property
Parking
- Details: Contact manager
Construction
Type & style
- Home type: SingleFamily
- Property subtype: Single Family Residence
Community & HOA
Location
- Region: Owasso
Financial & listing details
- Lease term: Contact For Details
Price history
| Date | Event | Price |
|---|---|---|
| 11/5/2025 | Price change | $1,950-4.9%$2/sqft |
Source: Zillow Rentals | ||
| 9/26/2025 | Price change | $2,050-2.4%$2/sqft |
Source: Zillow Rentals | ||
| 9/17/2025 | Price change | $2,100-4.3%$2/sqft |
Source: Zillow Rentals | ||
| 9/3/2025 | Price change | $2,195-4.4%$2/sqft |
Source: Zillow Rentals | ||
| 8/14/2025 | Listed for rent | $2,295+35.1%$2/sqft |
Source: Zillow Rentals | ||

