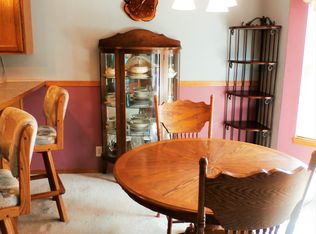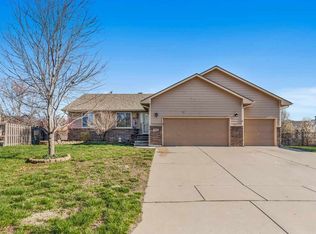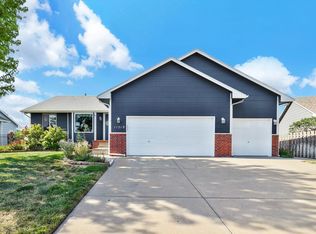Sold
Price Unknown
11501 W Haskell St, Wichita, KS 67209
4beds
2,239sqft
Single Family Onsite Built
Built in 2003
8,276.4 Square Feet Lot
$293,500 Zestimate®
$--/sqft
$2,141 Estimated rent
Home value
$293,500
$267,000 - $323,000
$2,141/mo
Zestimate® history
Loading...
Owner options
Explore your selling options
What's special
Curb appeal is a plus!! Don't wait to see this well maintained 4 bedroom, 3 bathroom home, with a full finished basement, just shy of 2500 sq. feet of living space! Three bedrooms are on the main floor. The very large primary bedroom, has a beautiful large window, walk in closet, and generous sized primary bathroom with double vanity, soaker tub, and separate shower! Real hard wood floors, large windows, vaulted ceiling and fireplace provide an extra wow factor in the living room, dining room and kitchen. Walk downstairs to a huge family room with daylight windows, fourth large bedroom, third bathroom, and oversized laundry room. This home has it all! Walk out onto the deck for coffee, grilling or entertaining. The beautiful well-maintained yard will be enjoyed by all! The attached double garage provides additional storage. Located in a desirable neighborhood with access to highly rated schools, this home is a perfect fit for growing families or anyone looking for a move-in ready space with room to spread out. Don't miss your opportunity to own this beautiful home in a great location—schedule your showing today!
Zillow last checked: 8 hours ago
Listing updated: July 03, 2025 at 08:09pm
Listed by:
Kelly Hartshorn 316-640-7500,
Bricktown ICT Realty
Source: SCKMLS,MLS#: 656546
Facts & features
Interior
Bedrooms & bathrooms
- Bedrooms: 4
- Bathrooms: 3
- Full bathrooms: 3
Primary bedroom
- Description: Carpet
- Level: Main
- Area: 210
- Dimensions: 15X14
Bedroom
- Description: Carpet
- Level: Main
- Area: 99
- Dimensions: 11x9
Bedroom
- Description: Carpet
- Level: Main
- Area: 99
- Dimensions: 11x9
Bedroom
- Description: Carpet
- Level: Basement
- Area: 180
- Dimensions: 15x12
Dining room
- Description: Wood
- Level: Main
- Area: 99
- Dimensions: 11x9
Family room
- Description: Carpet
- Level: Basement
- Area: 558
- Dimensions: 31x18
Kitchen
- Description: Wood
- Level: Main
- Area: 99
- Dimensions: 11X9
Living room
- Description: Wood
- Level: Main
- Area: 168
- Dimensions: 14X12
Heating
- Forced Air, Natural Gas
Cooling
- Central Air, Electric
Appliances
- Included: Dishwasher, Disposal, Range, Water Softener Owned, Water Purifier
- Laundry: In Basement
Features
- Ceiling Fan(s), Walk-In Closet(s), Vaulted Ceiling(s), Wired for Surround Sound
- Flooring: Hardwood
- Windows: Window Coverings-All, Storm Window(s)
- Basement: Finished
- Number of fireplaces: 1
- Fireplace features: One, Living Room, Wood Burning, Gas Starter, Glass Doors
Interior area
- Total interior livable area: 2,239 sqft
- Finished area above ground: 1,259
- Finished area below ground: 980
Property
Parking
- Total spaces: 2
- Parking features: Attached, Garage Door Opener
- Garage spaces: 2
Features
- Levels: One
- Stories: 1
- Exterior features: Balcony, Guttering - ALL, Sprinkler System
- Fencing: Wrought Iron
Lot
- Size: 8,276 sqft
- Features: Standard
Details
- Parcel number: 139310340501201
Construction
Type & style
- Home type: SingleFamily
- Architectural style: Ranch,Traditional
- Property subtype: Single Family Onsite Built
Materials
- Frame w/Less than 50% Mas
- Foundation: Full, View Out
- Roof: Composition
Condition
- Year built: 2003
Utilities & green energy
- Gas: Natural Gas Available
- Utilities for property: Sewer Available, Natural Gas Available, Public
Community & neighborhood
Location
- Region: Wichita
- Subdivision: HUNTERS RIDGE
HOA & financial
HOA
- Has HOA: No
Other
Other facts
- Ownership: Individual
- Road surface type: Paved
Price history
Price history is unavailable.
Public tax history
| Year | Property taxes | Tax assessment |
|---|---|---|
| 2024 | $2,942 -3% | $26,439 |
| 2023 | $3,035 +15% | $26,439 |
| 2022 | $2,640 +6.7% | -- |
Find assessor info on the county website
Neighborhood: 67209
Nearby schools
GreatSchools rating
- 8/10Clark Davidson Elementary SchoolGrades: PK-4Distance: 5.9 mi
- 4/10Goddard Middle SchoolGrades: 7-8Distance: 5.3 mi
- 5/10Goddard High SchoolGrades: 9-12Distance: 5.2 mi
Schools provided by the listing agent
- Elementary: Clark Davidson
- Middle: Goddard
- High: Robert Goddard
Source: SCKMLS. This data may not be complete. We recommend contacting the local school district to confirm school assignments for this home.


