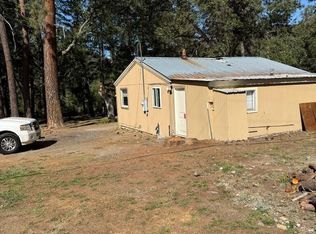Private, Easy Applegate Living is yours on this 5.56 acre setting with trees and spectacular mountain views. This 2160 sq. ft. home was beautifully remodeled in 2003 with a full length massive addition creating an open beam great room. Three bedrooms (possibly 4 or den). Split floor plan with master suite to one side. Walk in master closet and a extra large master bathroom with large vanity. Updated and open kitchen connects to dining area with sliding glass door leading to a covered patio/parking area. Detached garage/shop adjacent to a large above ground pool surrounded by fenced decking and picnic area. A hot tub/spa offers great views from the front decking. RV Parking with electric and water hookup. Solar Panels included in the sale. Located near Applegate Lake and river this is the perfect opportunity to own a beautiful home and rural property at a great value!
This property is off market, which means it's not currently listed for sale or rent on Zillow. This may be different from what's available on other websites or public sources.

