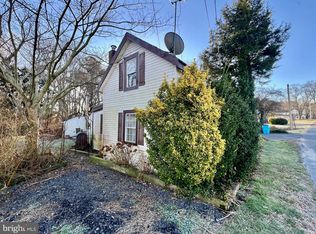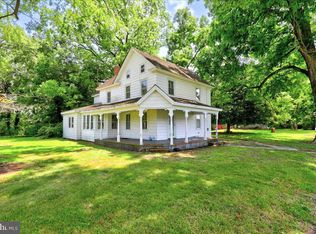Sold for $365,000
$365,000
11501 Sheppards Crossing Rd, Whaleyville, MD 21872
3beds
1,560sqft
Single Family Residence
Built in 2004
1 Acres Lot
$366,800 Zestimate®
$234/sqft
$2,124 Estimated rent
Home value
$366,800
$326,000 - $414,000
$2,124/mo
Zestimate® history
Loading...
Owner options
Explore your selling options
What's special
***Coming Soon in Whaleyville*** Welcome to your serene, rural home in Worcester County! This 3 bedroom, 2 bathroom rancher offers 1,500+ square feet of single-level living and is nestled on a lovely one-acre corner lot. The inviting floor plan is accentuated with vaulted ceilings in the living room and kitchen, with bedrooms tucked away privately on the other side of the house. The two car garage and ample driveway give plenty of space for parking and storage. And the screened in deck off the kitchen provides plenty of flexibility for indoor/outdoor entertaining. Other features include a full-size laundry room, shed for storage in the backyard, and a Brand New Roof. Be sure to schedule your appointment immediately, this one won't last long!
Zillow last checked: 8 hours ago
Listing updated: September 27, 2025 at 01:20am
Listed by:
Katherine Deckenback 301-514-4995,
Keller Williams Realty Delmarva
Bought with:
Jennifer Whittington, 0225250061
Long & Foster Real Estate, Inc.
Source: Bright MLS,MLS#: MDWO2031674
Facts & features
Interior
Bedrooms & bathrooms
- Bedrooms: 3
- Bathrooms: 2
- Full bathrooms: 2
- Main level bathrooms: 2
- Main level bedrooms: 3
Kitchen
- Features: Eat-in Kitchen
- Level: Main
Laundry
- Level: Main
Living room
- Features: Cathedral/Vaulted Ceiling, Ceiling Fan(s)
- Level: Main
Screened porch
- Features: Ceiling Fan(s)
- Level: Main
Heating
- Heat Pump, Electric
Cooling
- Central Air, Electric
Appliances
- Included: Electric Water Heater
- Laundry: Laundry Room
Features
- Flooring: Carpet
- Has basement: No
- Has fireplace: No
Interior area
- Total structure area: 1,560
- Total interior livable area: 1,560 sqft
- Finished area above ground: 1,560
- Finished area below ground: 0
Property
Parking
- Total spaces: 4
- Parking features: Garage Faces Side, Attached, Driveway
- Attached garage spaces: 2
- Uncovered spaces: 2
Accessibility
- Accessibility features: None
Features
- Levels: One
- Stories: 1
- Patio & porch: Screened Porch
- Pool features: None
Lot
- Size: 1 Acres
Details
- Additional structures: Above Grade, Below Grade
- Parcel number: 2403002896
- Zoning: R-2
- Special conditions: Standard
Construction
Type & style
- Home type: SingleFamily
- Architectural style: Ranch/Rambler
- Property subtype: Single Family Residence
Materials
- Vinyl Siding
- Foundation: Crawl Space
- Roof: Asphalt
Condition
- New construction: No
- Year built: 2004
Utilities & green energy
- Electric: 200+ Amp Service
- Sewer: Private Septic Tank
- Water: Private, Well
Community & neighborhood
Location
- Region: Whaleyville
- Subdivision: None Available
Other
Other facts
- Listing agreement: Exclusive Right To Sell
- Listing terms: Cash,Conventional,FHA,USDA Loan,VA Loan
- Ownership: Fee Simple
Price history
| Date | Event | Price |
|---|---|---|
| 9/26/2025 | Sold | $365,000+1.4%$234/sqft |
Source: | ||
| 8/17/2025 | Pending sale | $359,900$231/sqft |
Source: | ||
| 7/15/2025 | Contingent | $359,900$231/sqft |
Source: | ||
| 7/12/2025 | Listed for sale | $359,900+42241.2%$231/sqft |
Source: | ||
| 6/30/2025 | Sold | $850-99.6%$1/sqft |
Source: Public Record Report a problem | ||
Public tax history
| Year | Property taxes | Tax assessment |
|---|---|---|
| 2025 | $2,543 +5.9% | $265,167 +5.7% |
| 2024 | $2,401 +7% | $250,900 +7% |
| 2023 | $2,244 +7.5% | $234,467 -6.5% |
Find assessor info on the county website
Neighborhood: 21872
Nearby schools
GreatSchools rating
- 7/10Berlin Intermediate SchoolGrades: 5-6Distance: 6.5 mi
- 10/10Stephen Decatur Middle SchoolGrades: 7-8Distance: 7.2 mi
- 7/10Stephen Decatur High SchoolGrades: 9-12Distance: 7 mi
Schools provided by the listing agent
- District: Worcester County Public Schools
Source: Bright MLS. This data may not be complete. We recommend contacting the local school district to confirm school assignments for this home.
Get a cash offer in 3 minutes
Find out how much your home could sell for in as little as 3 minutes with a no-obligation cash offer.
Estimated market value$366,800
Get a cash offer in 3 minutes
Find out how much your home could sell for in as little as 3 minutes with a no-obligation cash offer.
Estimated market value
$366,800

