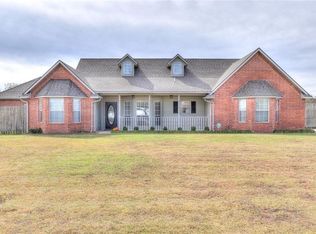Remodeled beauty in NRC School district! Large open floor plan with light and bright colors throughout! Updated paint, carpet, flooring, kitchen, bathrooms, fixtures etc. Samsung appliances, gas range, well and aerobic system. 2400 plus Sq ft, Ranch Style home on 2 cleared acres with 30x40 workshop and storm shelter. What a Steal!
This property is off market, which means it's not currently listed for sale or rent on Zillow. This may be different from what's available on other websites or public sources.

