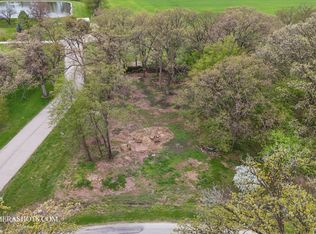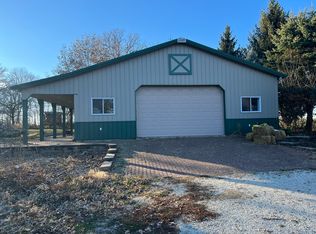Closed
$435,000
11501 Ellwood Greens Rd, Genoa, IL 60135
3beds
3,350sqft
Single Family Residence
Built in 1995
0.48 Acres Lot
$481,800 Zestimate®
$130/sqft
$2,836 Estimated rent
Home value
$481,800
$410,000 - $573,000
$2,836/mo
Zestimate® history
Loading...
Owner options
Explore your selling options
What's special
Everyday is a vacation at home. Experience the magic of riverside living in this stunning home overlooking the picturesque Kishwaukee River. Nestled steps away from a forest preserve, this home offers a tranquil escape with endless opportunities for outdoor recreation. From biking along serene paths to kayaking on the river, this location provides a perfect blend of nature and leisure activities. Inside, the home exudes charm and elegance with two fireplaces, including a two-sided one in the living and dining rooms, and another in the basement family room. Vaulted beam ceilings and solid wood window ledges add character to the space, complemented by solid wood floors on the first floor. The kitchen is a chef's delight, featuring newer stainless steel appliances, granite countertops, and an efficient island for culinary pursuits. A four-season room provides a year-round retreat, and the new trex deck (2023) offers low maintenance enjoyment. The the first-floor laundry room adds convenience to daily tasks. With three bedrooms and three and a half bathrooms, including a spacious master suite with river views, this home offers comfort and luxury. The finished basement boasts a family room and wine cellar, perfect for relaxation and entertainment, along with a full bathroom. The utility room includes a workshop area, catering to hobbyists and DIY enthusiasts. Indulge in the tranquility and beauty of riverside living where every detail is designed for your comfort and enjoyment.
Zillow last checked: 8 hours ago
Listing updated: June 26, 2024 at 01:28am
Listing courtesy of:
Anne Kothe 630-935-4739,
Keller Williams Inspire,
Rudolph Johnson 630-201-4130,
Keller Williams Inspire
Bought with:
Dawn Baker
Century 21 Circle
Source: MRED as distributed by MLS GRID,MLS#: 12042424
Facts & features
Interior
Bedrooms & bathrooms
- Bedrooms: 3
- Bathrooms: 4
- Full bathrooms: 3
- 1/2 bathrooms: 1
Primary bedroom
- Features: Flooring (Carpet), Bathroom (Full)
- Level: Second
- Area: 264 Square Feet
- Dimensions: 22X12
Bedroom 2
- Features: Flooring (Carpet)
- Level: Second
- Area: 272 Square Feet
- Dimensions: 17X16
Bedroom 3
- Features: Flooring (Carpet)
- Level: Second
- Area: 110 Square Feet
- Dimensions: 10X11
Dining room
- Features: Flooring (Hardwood)
- Level: Main
- Area: 224 Square Feet
- Dimensions: 16X14
Family room
- Level: Basement
- Area: 690 Square Feet
- Dimensions: 23X30
Kitchen
- Features: Kitchen (Island, Pantry-Closet), Flooring (Hardwood)
- Level: Main
- Area: 182 Square Feet
- Dimensions: 14X13
Laundry
- Features: Flooring (Ceramic Tile)
- Level: Main
- Area: 63 Square Feet
- Dimensions: 9X7
Living room
- Features: Flooring (Hardwood)
- Level: Main
- Area: 396 Square Feet
- Dimensions: 18X22
Sun room
- Features: Flooring (Ceramic Tile)
- Level: Main
- Area: 130 Square Feet
- Dimensions: 13X10
Heating
- Steam
Cooling
- Central Air
Appliances
- Included: Range, Microwave, Dishwasher, Refrigerator, Washer, Dryer, Water Purifier Owned, Water Softener, Water Softener Owned
- Laundry: Main Level, In Unit, Sink
Features
- Cathedral Ceiling(s), Walk-In Closet(s)
- Flooring: Hardwood
- Windows: Screens, Skylight(s)
- Basement: Finished,Full,Walk-Out Access
- Attic: Unfinished
- Number of fireplaces: 3
- Fireplace features: Double Sided, Wood Burning, Gas Starter, Living Room, Basement, Dining Room
Interior area
- Total structure area: 3,830
- Total interior livable area: 3,350 sqft
- Finished area below ground: 830
Property
Parking
- Total spaces: 2
- Parking features: Concrete, Garage Door Opener, On Site, Garage Owned, Attached, Garage
- Attached garage spaces: 2
- Has uncovered spaces: Yes
Accessibility
- Accessibility features: No Disability Access
Features
- Stories: 2
- Patio & porch: Deck, Patio
Lot
- Size: 0.48 Acres
- Dimensions: 91 X 44 X 140 X 177 X 140
Details
- Additional structures: Shed(s)
- Parcel number: 0236201005
- Special conditions: None
- Other equipment: Water-Softener Owned, Ceiling Fan(s)
Construction
Type & style
- Home type: SingleFamily
- Architectural style: Contemporary
- Property subtype: Single Family Residence
Materials
- Vinyl Siding
- Foundation: Concrete Perimeter
- Roof: Asphalt
Condition
- New construction: No
- Year built: 1995
Utilities & green energy
- Electric: 200+ Amp Service
- Sewer: Public Sewer
- Water: Public
Community & neighborhood
Security
- Security features: Carbon Monoxide Detector(s)
Location
- Region: Genoa
Other
Other facts
- Listing terms: Conventional
- Ownership: Fee Simple
Price history
| Date | Event | Price |
|---|---|---|
| 6/24/2024 | Sold | $435,000+27.9%$130/sqft |
Source: | ||
| 5/3/2021 | Sold | $340,000-5.5%$101/sqft |
Source: | ||
| 3/10/2021 | Pending sale | $359,900$107/sqft |
Source: RE/MAX Classic Real Estate #10959293 Report a problem | ||
| 3/10/2021 | Contingent | $359,900$107/sqft |
Source: | ||
| 9/24/2020 | Price change | $359,900-2.7%$107/sqft |
Source: RE/MAX Classic #10748036 Report a problem | ||
Public tax history
| Year | Property taxes | Tax assessment |
|---|---|---|
| 2024 | $9,909 +4.5% | $136,758 +11.2% |
| 2023 | $9,484 +6.1% | $122,929 +10.2% |
| 2022 | $8,940 +5.5% | $111,571 -0.2% |
Find assessor info on the county website
Neighborhood: 60135
Nearby schools
GreatSchools rating
- 6/10Genoa Elementary SchoolGrades: 3-5Distance: 1.8 mi
- 7/10Genoa-Kingston Middle SchoolGrades: 6-8Distance: 1.7 mi
- 6/10Genoa-Kingston High SchoolGrades: 9-12Distance: 1.3 mi
Schools provided by the listing agent
- Elementary: Kingston Elementary School
- High: Genoa-Kingston High School
- District: 424
Source: MRED as distributed by MLS GRID. This data may not be complete. We recommend contacting the local school district to confirm school assignments for this home.

Get pre-qualified for a loan
At Zillow Home Loans, we can pre-qualify you in as little as 5 minutes with no impact to your credit score.An equal housing lender. NMLS #10287.

