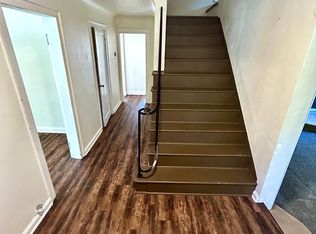Private one owner home. Mid century daylight Ranch. Lower level partially unfinished w/fireplace & plumbed for bath. Newer vinyl windows. Zoned EFU - 80 acre minimum. Pears, plums,cherries, apples, grapes,figs & persimmons. Orchards, pastures, rolling hills, forest, meadows, seasonal creeks & lg retention pond. 2 lg metal farm buildings. Plenty of room for your toys and all your dreams. Will consider contract w/large down.
This property is off market, which means it's not currently listed for sale or rent on Zillow. This may be different from what's available on other websites or public sources.
