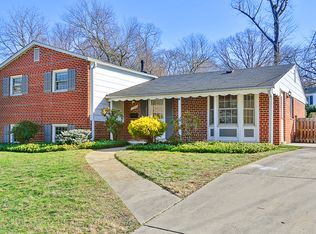Sold for $825,500
$825,500
11500 Rokeby Ave, Kensington, MD 20895
4beds
2,424sqft
Single Family Residence
Built in 1963
9,768 Square Feet Lot
$926,200 Zestimate®
$341/sqft
$3,725 Estimated rent
Home value
$926,200
$880,000 - $991,000
$3,725/mo
Zestimate® history
Loading...
Owner options
Explore your selling options
What's special
Offer Deadline, Monday, February 6 at 6pm. Best and Final offers, decision will be made quickly. Located in prestigious White Flint Park (also known as Garrett Park Estates). You'll fall in love with the tree-lined streets Great space on a gorgeous lot nearly ¼ acre lot (9,768sq ft) with 2,444 sq ft. of finished living space. Great value for this lovely 4 bedrooms and 3 full bathroom Rambler, house is priced for Buyer to make desired updates. Main level has 3 bedrooms, 2 full bath and Huge kitchen with space for large table with huge bay window. The kitchen is perfect for future open concept. The living room is framed by a wall of windows. LR/DR combo opens to a very large deck, overlooking serene backyard. LR, DR, Hall and bedrooms have light oak hardwood floors. Ceramic tiles in kitchen and bathroom. The lower level has a large bedroom, full bath, laundry room and additional room. Lots of windows and access to the side yard. Newer roof, Very Clean. Sold "as-is." This home is conveniently located a short distance from the MARC Train, Strathmore Music Hall, Grosvenor and White Flint Metro Stations, and multiple grocery stores. Residents of this community frequently enjoy a pre-theater dinner at Black Market Bistro followed by a performance at the Strathmore Music Center and all so very close to your new home. Just minutes from downtown Bethesda, historic Kensington and the posh shopping and dining of Pike & Rose.
Zillow last checked: 8 hours ago
Listing updated: February 21, 2023 at 06:15am
Listed by:
Marta Chacon 301-452-2362,
NextHome Envision
Bought with:
Jan Rivera, 314567
CASAS Real Estate, Inc.
Source: Bright MLS,MLS#: MDMC2080574
Facts & features
Interior
Bedrooms & bathrooms
- Bedrooms: 4
- Bathrooms: 3
- Full bathrooms: 3
- Main level bathrooms: 2
- Main level bedrooms: 3
Basement
- Description: Percent Finished: 100.0
- Area: 1174
Heating
- Hot Water, Natural Gas
Cooling
- Central Air, Electric
Appliances
- Included: Gas Water Heater
- Laundry: Laundry Room
Features
- Dry Wall
- Flooring: Wood, Tile/Brick, Hardwood, Carpet, Concrete, Ceramic Tile
- Doors: Storm Door(s), Insulated
- Windows: Double Pane Windows, Energy Efficient, Screens
- Basement: Full,Finished,Heated,Improved,Interior Entry,Concrete,Side Entrance,Windows
- Number of fireplaces: 1
Interior area
- Total structure area: 2,444
- Total interior livable area: 2,424 sqft
- Finished area above ground: 1,270
- Finished area below ground: 1,154
Property
Parking
- Total spaces: 1
- Parking features: Driveway
- Uncovered spaces: 1
Accessibility
- Accessibility features: None
Features
- Levels: Two
- Stories: 2
- Pool features: None
Lot
- Size: 9,768 sqft
Details
- Additional structures: Above Grade, Below Grade
- Parcel number: 160400090556
- Zoning: R90
- Special conditions: Standard
Construction
Type & style
- Home type: SingleFamily
- Architectural style: Ranch/Rambler
- Property subtype: Single Family Residence
Materials
- Brick
- Foundation: Slab
- Roof: Asphalt
Condition
- Very Good
- New construction: No
- Year built: 1963
Utilities & green energy
- Electric: 200+ Amp Service
- Sewer: Public Sewer
- Water: Private/Community Water
- Utilities for property: Cable
Community & neighborhood
Location
- Region: Kensington
- Subdivision: White Flint Park
Other
Other facts
- Listing agreement: Exclusive Right To Sell
- Listing terms: Cash,Conventional,FHA,State GI Loan,VA Loan
- Ownership: Fee Simple
Price history
| Date | Event | Price |
|---|---|---|
| 2/21/2023 | Sold | $825,500+0.1%$341/sqft |
Source: | ||
| 2/7/2023 | Pending sale | $825,000$340/sqft |
Source: | ||
| 2/2/2023 | Listed for sale | $825,000$340/sqft |
Source: | ||
Public tax history
| Year | Property taxes | Tax assessment |
|---|---|---|
| 2025 | $8,561 +8.9% | $732,700 +7.2% |
| 2024 | $7,865 +7.7% | $683,200 +7.8% |
| 2023 | $7,301 +7.1% | $633,700 +2.6% |
Find assessor info on the county website
Neighborhood: 20895
Nearby schools
GreatSchools rating
- 7/10Garrett Park Elementary SchoolGrades: PK-5Distance: 0.7 mi
- 8/10Tilden Middle SchoolGrades: 6-8Distance: 1.6 mi
- 9/10Walter Johnson High SchoolGrades: 9-12Distance: 2 mi
Schools provided by the listing agent
- Elementary: Garrett Park
- Middle: Tilden
- High: Walter Johnson
- District: Montgomery County Public Schools
Source: Bright MLS. This data may not be complete. We recommend contacting the local school district to confirm school assignments for this home.
Get pre-qualified for a loan
At Zillow Home Loans, we can pre-qualify you in as little as 5 minutes with no impact to your credit score.An equal housing lender. NMLS #10287.
Sell with ease on Zillow
Get a Zillow Showcase℠ listing at no additional cost and you could sell for —faster.
$926,200
2% more+$18,524
With Zillow Showcase(estimated)$944,724
