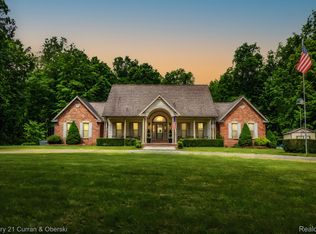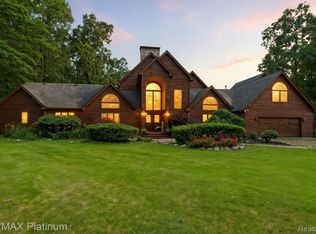Sold
$490,000
11500 Mount Hope Rd, Munith, MI 49259
4beds
3,250sqft
Single Family Residence
Built in 1999
5 Acres Lot
$496,400 Zestimate®
$151/sqft
$2,948 Estimated rent
Home value
$496,400
$422,000 - $581,000
$2,948/mo
Zestimate® history
Loading...
Owner options
Explore your selling options
What's special
Beautiful Cedar-Sided Ranch nestled on 5 Private Wooded Acres! This Spacious 4 Bedroom, 3 Full Bath Home showcases Dramatic Trapezoid Windows filling the Living Space with Natural Light & Serene Views. Enjoy the Dual-View Fireplace that Warms Both the Living & Dining Areas. The Primary Suite offers Deck Access- Perfect for Morning Coffee or an Evening Relaxation. The Kitchen features an Island with an Extra Sink, Abundant Cabinetry, & a Space for Gathering. Main Floor Laundry adds Convenience. The Walk out Basement includes a Second Wood Burning Fireplace, Large Family Room & a Versatile Space ideal for Storage, an Exercise Area, Craft Room or Woodshop. 2024 Furnace & A/C Unit, 2022 Water Heater. A Fenced in Area provides Security for Pets, Gardening or Added Privacy. A 3 Car Garage completes this Inviting Home with Room for all your Needs. Check out the Backyard 9 Point Buck, Shot from the Deck ! Starlink Available. Stockbridge Schools
Zillow last checked: 8 hours ago
Listing updated: October 07, 2025 at 12:05pm
Listed by:
JESSIE KOEBBE-WOOD 517-812-9415,
HOWARD HANNA REAL ESTATE SERVI
Bought with:
Brandi Craig
Remerica United Realty
Source: MichRIC,MLS#: 25043294
Facts & features
Interior
Bedrooms & bathrooms
- Bedrooms: 4
- Bathrooms: 3
- Full bathrooms: 3
- Main level bedrooms: 2
Heating
- Forced Air
Cooling
- Central Air
Appliances
- Included: Dishwasher, Dryer, Microwave, Range, Refrigerator, Washer, Water Softener Owned
- Laundry: Main Level
Features
- Ceiling Fan(s), Central Vacuum, LP Tank Rented, Center Island, Eat-in Kitchen, Pantry
- Flooring: Carpet, Laminate, Tile, Vinyl
- Windows: Insulated Windows, Window Treatments
- Basement: Full,Walk-Out Access
- Number of fireplaces: 2
- Fireplace features: Family Room, Gas Log, Living Room, Wood Burning
Interior area
- Total structure area: 2,050
- Total interior livable area: 3,250 sqft
- Finished area below ground: 1,200
Property
Parking
- Total spaces: 3
- Parking features: Garage Faces Side, Garage Door Opener, Attached
- Garage spaces: 3
Features
- Stories: 1
- Fencing: Privacy
Lot
- Size: 5 Acres
- Dimensions: 330 x 660
- Features: Wooded
Details
- Parcel number: 000050842600103
- Zoning description: residential
Construction
Type & style
- Home type: SingleFamily
- Architectural style: Ranch
- Property subtype: Single Family Residence
Materials
- Wood Siding
- Roof: Shingle
Condition
- New construction: No
- Year built: 1999
Utilities & green energy
- Gas: LP Tank Rented
- Sewer: Septic Tank
- Water: Well
- Utilities for property: Phone Connected
Community & neighborhood
Security
- Security features: Smoke Detector(s)
Location
- Region: Munith
Other
Other facts
- Listing terms: Cash,FHA,VA Loan,Conventional
- Road surface type: Paved
Price history
| Date | Event | Price |
|---|---|---|
| 10/3/2025 | Sold | $490,000-4.8%$151/sqft |
Source: | ||
| 9/30/2025 | Pending sale | $514,900$158/sqft |
Source: | ||
| 9/11/2025 | Contingent | $514,900$158/sqft |
Source: | ||
| 8/25/2025 | Listed for sale | $514,900+83.9%$158/sqft |
Source: | ||
| 6/1/2015 | Sold | $280,000-3.4%$86/sqft |
Source: Public Record Report a problem | ||
Public tax history
| Year | Property taxes | Tax assessment |
|---|---|---|
| 2025 | -- | $284,400 +5.2% |
| 2024 | -- | $270,300 +42.8% |
| 2021 | $4,268 +6.3% | $189,250 +10.4% |
Find assessor info on the county website
Neighborhood: 49259
Nearby schools
GreatSchools rating
- NAEmma Smith Elementary SchoolGrades: PK-2Distance: 3.7 mi
- 4/10Stockbridge High SchoolGrades: 7-12Distance: 4.2 mi
- 4/10Heritage Elementary SchoolGrades: 3-6Distance: 3.8 mi
Get pre-qualified for a loan
At Zillow Home Loans, we can pre-qualify you in as little as 5 minutes with no impact to your credit score.An equal housing lender. NMLS #10287.

