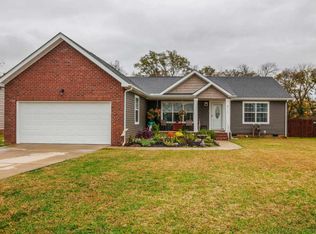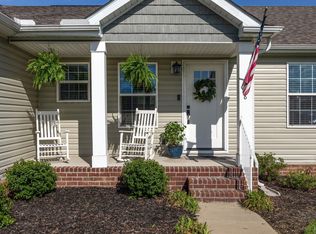Closed
$410,000
1150 Wrights Mill Rd, Spring Hill, TN 37174
3beds
1,579sqft
Single Family Residence, Residential
Built in 2013
0.35 Acres Lot
$413,500 Zestimate®
$260/sqft
$2,058 Estimated rent
Home value
$413,500
$393,000 - $434,000
$2,058/mo
Zestimate® history
Loading...
Owner options
Explore your selling options
What's special
Nestled in a quiet neighborhood on a large 1/3 acre lot, this beautiful one story home offers comfortable and functional living areas, high ceilings, gleaming hardwoods, and upgraded bathrooms. The primary suite features a separate oversized shower and soaking tub, new flooring, cabinetry, and lighting. Ample kitchen space w/pantry and large island opens into the spacious family room, which makes entertaining a breeze. Refrigerator remains. Fully fenced, private backyard. 2 car garage with shelving. New roof 2021. Minutes to The Crossings shopping/restaurant, Saturn Parkway, and easy access to parks and the library!
Zillow last checked: 8 hours ago
Listing updated: July 17, 2024 at 04:17pm
Listing Provided by:
Alicia Crawford 615-415-4240,
Synergy Realty Network, LLC,
Troy Crawford 931-580-9216,
Synergy Realty Network, LLC
Bought with:
Sonja Wood, 284579
Crye-Leike, Inc., REALTORS
Source: RealTracs MLS as distributed by MLS GRID,MLS#: 2651755
Facts & features
Interior
Bedrooms & bathrooms
- Bedrooms: 3
- Bathrooms: 2
- Full bathrooms: 2
- Main level bedrooms: 3
Bedroom 1
- Features: Suite
- Level: Suite
- Area: 168 Square Feet
- Dimensions: 14x12
Bedroom 2
- Features: Extra Large Closet
- Level: Extra Large Closet
- Area: 143 Square Feet
- Dimensions: 13x11
Bedroom 3
- Features: Extra Large Closet
- Level: Extra Large Closet
- Area: 156 Square Feet
- Dimensions: 13x12
Dining room
- Area: 110 Square Feet
- Dimensions: 11x10
Kitchen
- Features: Eat-in Kitchen
- Level: Eat-in Kitchen
- Area: 132 Square Feet
- Dimensions: 12x11
Living room
- Area: 255 Square Feet
- Dimensions: 17x15
Heating
- Central, Electric
Cooling
- Central Air, Electric
Appliances
- Included: Dishwasher, Microwave, Refrigerator, Electric Oven, Cooktop
Features
- Flooring: Carpet, Wood, Vinyl
- Basement: Crawl Space
- Has fireplace: No
Interior area
- Total structure area: 1,579
- Total interior livable area: 1,579 sqft
- Finished area above ground: 1,579
Property
Parking
- Total spaces: 2
- Parking features: Garage Faces Front
- Attached garage spaces: 2
Features
- Levels: One
- Stories: 1
- Fencing: Back Yard
Lot
- Size: 0.35 Acres
- Dimensions: 69.75 x 183.64 IRR
- Features: Level
Details
- Parcel number: 024M A 00900 000
- Special conditions: Standard
Construction
Type & style
- Home type: SingleFamily
- Property subtype: Single Family Residence, Residential
Materials
- Brick
- Roof: Asphalt
Condition
- New construction: No
- Year built: 2013
Utilities & green energy
- Sewer: Public Sewer
- Water: Public
- Utilities for property: Electricity Available, Water Available
Community & neighborhood
Location
- Region: Spring Hill
- Subdivision: Meadows Of Spring Hill
HOA & financial
HOA
- Has HOA: Yes
- HOA fee: $40 monthly
Price history
| Date | Event | Price |
|---|---|---|
| 6/20/2024 | Sold | $410,000+1.2%$260/sqft |
Source: | ||
| 5/30/2024 | Contingent | $405,000$256/sqft |
Source: | ||
| 5/7/2024 | Listed for sale | $405,000+37.3%$256/sqft |
Source: | ||
| 5/12/2021 | Sold | $295,000+49.2%$187/sqft |
Source: | ||
| 11/4/2016 | Sold | $197,700+1.4%$125/sqft |
Source: | ||
Public tax history
| Year | Property taxes | Tax assessment |
|---|---|---|
| 2025 | $1,734 | $65,450 |
| 2024 | $1,734 | $65,450 |
| 2023 | $1,734 | $65,450 |
Find assessor info on the county website
Neighborhood: 37174
Nearby schools
GreatSchools rating
- 6/10Spring Hill Elementary SchoolGrades: PK-4Distance: 1 mi
- 6/10Spring Hill Middle SchoolGrades: 5-8Distance: 1.6 mi
- 4/10Spring Hill High SchoolGrades: 9-12Distance: 2.9 mi
Schools provided by the listing agent
- Elementary: Spring Hill Elementary
- Middle: Spring Hill Middle School
- High: Spring Hill High School
Source: RealTracs MLS as distributed by MLS GRID. This data may not be complete. We recommend contacting the local school district to confirm school assignments for this home.
Get a cash offer in 3 minutes
Find out how much your home could sell for in as little as 3 minutes with a no-obligation cash offer.
Estimated market value$413,500
Get a cash offer in 3 minutes
Find out how much your home could sell for in as little as 3 minutes with a no-obligation cash offer.
Estimated market value
$413,500

