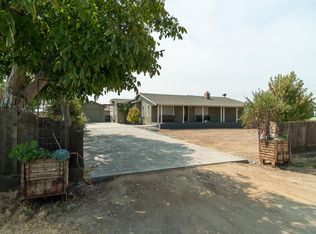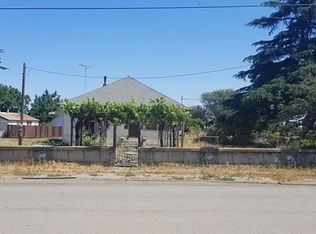This outstanding country property features a single story home on 5 flat acres.Enter in to the ample living room with beautiful vaulted ceilings and rock accented wood burning fire place.Picture yourself watching your family play outside through the large garden window above the kitchen sink.The kitchen is light and bright with a cozy dining area,breakfast bar and french doors accessing the deck.Off the kitchen is a bonus room that would make a lovely formal dining or game room.The master bedroom is a nice size with a sliding glass door, a bathroom with a large vanity, shower with separate soaking tub and a walk-in closet.The outdoor entertaining space is outstanding and includes a deck,concrete patio,large pergola off the sunroom and a play structure surrounded by a giant sand box.There's a 9 stall barn with a tack room, tie rails,round pen,hot wire pastures,large riding area,with tons of parking and places to store your toys! Your options are endless on this great piece of property.
This property is off market, which means it's not currently listed for sale or rent on Zillow. This may be different from what's available on other websites or public sources.

