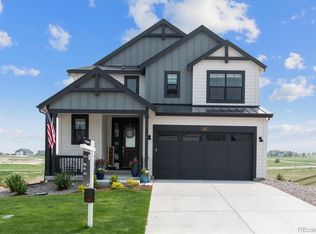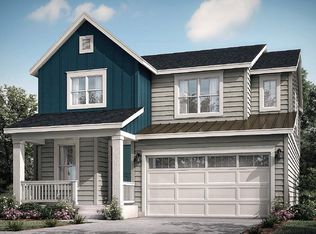!!READY FEB!! This 4 bedroom 3 bath two-story home features all the comforts of home. A welcoming porch and foyer, an open living area encompassing the great room, dining room and kitchen that's perfect for entertaining plus an walkout basement for additional living space backing to open space. Upstairs are three spacious secondary bedrooms for the kids and a grand master bedroom boasting a lavish master bathroom with separate vanities and walk-in closet. What're you waiting for? Make your move today and upgrade your everyday living with The Evans.
This property is off market, which means it's not currently listed for sale or rent on Zillow. This may be different from what's available on other websites or public sources.


