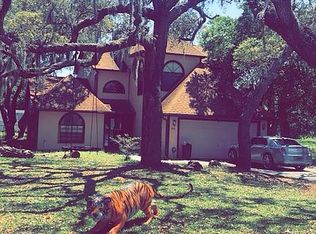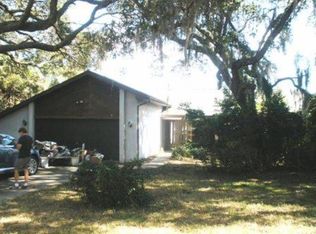1150 Waterfall Dr, Spring Hill, FL 34608 Available Now Move-In Ready! Welcome to this beautifully maintained 3-bedroom, 2-bathroom home, built in 1985 and perfectly situated on a spacious corner lot within a quiet Spring Hill neighborhood. This inviting rental offers a blend of comfort, space, and convenience ideal for families or professionals seeking a peaceful, accessible location in one of Florida's most desirable communities. About Spring Hill, FL: Spring Hill is celebrated for its friendly neighborhoods, abundant parks, and excellent amenities. Located just a short drive from the Gulf Coast, residents enjoy easy access to stunning beaches, vibrant shopping centers, diverse dining options, and plentiful recreational activities. The community offers highly rated schools, quality healthcare facilities, and a growing economy, all contributing to a balanced lifestyle between relaxation and convenience. Neighborhood Amenities: Parks & Outdoor Recreation: Enjoy nearby green spaces such as Brooker Creek Preserve, Taylor Park, and Frank W. Bierwiler Nature Park, perfect for hiking, biking, birdwatching, and family picnics. Local sports complexes and community centers provide facilities for soccer, baseball, tennis, and swimming. Shopping & Entertainment: Convenient access to Spring Hill Shopping Center, Gulf View Square Mall, and a variety of retail outlets and specialty stores. Several grocery stores, pharmacies, and everyday essentials are within minutes. Nearby entertainment venues and movie theaters offer family-friendly activities. Dining: A wide range of dining options, from casual cafes and family restaurants to popular national chains and unique local eateries serving diverse cuisines. Enjoy everything from quick bites to fine dining experiences. Community Services: The neighborhood benefits from active community organizations, public libraries, and well-maintained sidewalks and bike paths encouraging an active lifestyle. Regular community events and farmers markets foster a strong neighborhood spirit. Healthcare & Wellness: Access to Spring Hill Medical Center, various urgent care clinics, dental offices, and wellness centers ensures comprehensive healthcare services close to home. Fitness centers and yoga studios support healthy living. Transportation: Excellent connectivity with nearby major roads including US-19 and Suncoast Parkway, providing easy commutes to Tampa, Clearwater, and the Gulf Coast beaches. Public transportation options are also available for added convenience. Local Schools: This home is located within the Hernando County School District, offering excellent educational options, including: Spring Hill Elementary School: Renowned for a dedicated staff and strong academic foundation, fostering early learning and community engagement. Fox Chapel Middle School: Provides a supportive environment with diverse extracurricular programs geared toward student growth and success. Nature Coast Technical High School: Ideal for students pursuing career and technical education, offering hands-on learning in healthcare, technology, trade skills, and more. Families also have access to nearby private and charter schools for added educational choices. Key Features of This Home: Bright, inviting living and dining areas create a warm and welcoming atmosphere Modern kitchen with ample storage and appliances designed for easy meal preparation Updated HVAC system, septic, and electrical ensure peace of mind Energy-efficient insulated windows help reduce utility costs Safety assured with smoke and carbon monoxide detectors throughout the home Convenient driveway and garage parking with handicap accessibility Recent upgrades and abundant storage including closets and attic space Ceiling fans in every room for year-round comfort Oversized master bedroom featuring walk-in closets and extra storage New carpeting in secondary bedrooms for a fresh, clean feel Durable vinyl flooring throughout main living areas and master bedroom Fully fenced backyard offering privacy and space for outdoor activities Please Note: No pets allowed | Smoke-free property 12 month lease minimum. Tenant responsible for all utilities.
This property is off market, which means it's not currently listed for sale or rent on Zillow. This may be different from what's available on other websites or public sources.

