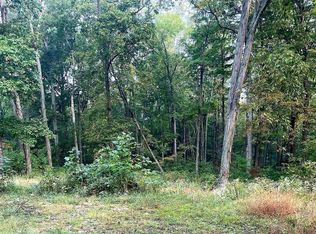This home is an investers dream located on 5 Acres! Home includes a 34x34 pole barn with lean-to & shed! Manufactured home has newer flooring only inside & a wood burning stove. Needs lots of TLC but has potential. Title has also been retired to real property.
This property is off market, which means it's not currently listed for sale or rent on Zillow. This may be different from what's available on other websites or public sources.
