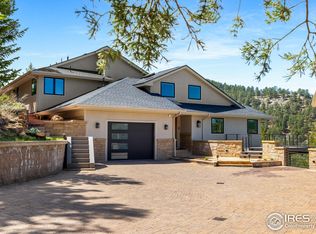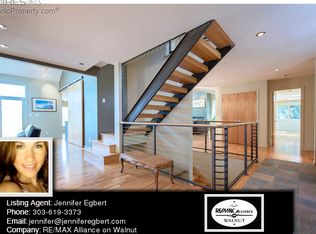Sold for $2,275,000 on 04/01/24
$2,275,000
1150 W Coach Rd, Boulder, CO 80302
4beds
6,082sqft
Residential-Detached, Residential
Built in 1993
34.25 Acres Lot
$2,426,500 Zestimate®
$374/sqft
$6,692 Estimated rent
Home value
$2,426,500
$2.16M - $2.79M
$6,692/mo
Zestimate® history
Loading...
Owner options
Explore your selling options
What's special
Behind the gates of exclusive Carriage Hills Estates, perched atop a rocky prominence lies this stunning horse property with endless views. Upon arrival, you will marvel the awe inspiring scale of the secluded setting & vista from the front porch. Soaring ceilings greet your arrival to a luxurious living room with grand scale windows. Wall switches reveal the jaw dropping views from behind electronic blackout shades and are installed throughout the home. Kitchen is outfitted with premium grade appliances, cozy gas fireplace, eye-catching quartz countertops, and a sunny, picturesque dining area. Main level primary bedroom features a private patio, a luxe 5 piece bath complete with soaking tub, towel warmer, & radiant heat. An impressive theater room is the highlight of the main level w/included furniture. Lower level is an entertainer's paradise complete with bar, walk-out patio, cigar room, & family room. Enviable views from the spacious & bright guest quarters. Gym & bonus room that would make the perfect home office has private access directly to the garage. Upstairs are 2 additional bedrooms w/vaulted ceilings & walk in closets & a rec room that welcomes festivities. 3 stall barn and 34 acres ideal for equestrians. Extensive fire mitigation work completed has transformed this property into beautiful park-like grounds. This tranquil home is the perfect marriage of utmost luxury & natural beauty surrounded by complete serenity.
Zillow last checked: 8 hours ago
Listing updated: April 01, 2025 at 03:19am
Listed by:
The Bernardi Group info@thebernardigroup.com,
Coldwell Banker Realty-Boulder
Bought with:
John Chrisbens
Source: IRES,MLS#: 999559
Facts & features
Interior
Bedrooms & bathrooms
- Bedrooms: 4
- Bathrooms: 5
- Full bathrooms: 2
- 3/4 bathrooms: 2
- 1/2 bathrooms: 1
- Main level bedrooms: 1
Primary bedroom
- Area: 288
- Dimensions: 18 x 16
Bedroom 2
- Area: 306
- Dimensions: 18 x 17
Bedroom 3
- Area: 238
- Dimensions: 17 x 14
Bedroom 4
- Area: 330
- Dimensions: 22 x 15
Dining room
- Area: 234
- Dimensions: 18 x 13
Family room
- Area: 460
- Dimensions: 23 x 20
Kitchen
- Area: 255
- Dimensions: 17 x 15
Living room
- Area: 204
- Dimensions: 17 x 12
Heating
- Baseboard, Radiant, 2 or More Heat Sources
Cooling
- Central Air, Wall/Window Unit(s)
Appliances
- Included: Gas Range/Oven, Dishwasher, Refrigerator, Bar Fridge, Washer, Dryer, Microwave, Freezer, Disposal
- Laundry: Sink, Washer/Dryer Hookups, Main Level
Features
- Study Area, Eat-in Kitchen, Cathedral/Vaulted Ceilings, Open Floorplan, Pantry, Walk-In Closet(s), Wet Bar, Kitchen Island, Two Primary Suites, Open Floor Plan, Walk-in Closet
- Flooring: Wood, Wood Floors
- Windows: Window Coverings
- Basement: Full,Walk-Out Access,Daylight
- Has fireplace: Yes
- Fireplace features: 2+ Fireplaces, Gas, Living Room, Family/Recreation Room Fireplace, Kitchen
Interior area
- Total structure area: 6,082
- Total interior livable area: 6,082 sqft
- Finished area above ground: 3,679
- Finished area below ground: 2,403
Property
Parking
- Total spaces: 4
- Parking features: Garage - Attached
- Attached garage spaces: 4
- Details: Garage Type: Attached
Accessibility
- Accessibility features: Main Floor Bath, Accessible Bedroom, Main Level Laundry
Features
- Levels: Two
- Stories: 2
- Patio & porch: Patio, Deck
- Exterior features: Balcony
- Has view: Yes
- View description: Hills, Plains View
Lot
- Size: 34.25 Acres
- Features: Wooded, Sloped, Rock Outcropping, Abuts Private Open Space, Unincorporated
Details
- Additional structures: Storage, Outbuilding
- Parcel number: R0103254
- Zoning: F
- Special conditions: Private Owner
- Other equipment: Home Theater
- Horses can be raised: Yes
- Horse amenities: Barn with 3+ Stalls
Construction
Type & style
- Home type: SingleFamily
- Architectural style: Contemporary/Modern
- Property subtype: Residential-Detached, Residential
Materials
- Wood/Frame, Stucco
- Roof: Composition
Condition
- Not New, Previously Owned
- New construction: No
- Year built: 1993
Utilities & green energy
- Electric: Electric, Xcel
- Sewer: Septic
- Water: Well, Well
- Utilities for property: Electricity Available, Propane
Community & neighborhood
Location
- Region: Boulder
- Subdivision: Carriage Hills Estates
HOA & financial
HOA
- Has HOA: Yes
- HOA fee: $2,650 annually
- Services included: Snow Removal
Other
Other facts
- Listing terms: Cash,Conventional
- Road surface type: Paved, Asphalt
Price history
| Date | Event | Price |
|---|---|---|
| 4/1/2024 | Sold | $2,275,000-8.9%$374/sqft |
Source: | ||
| 3/18/2024 | Pending sale | $2,497,000$411/sqft |
Source: | ||
| 2/21/2024 | Price change | $2,497,000-5.3%$411/sqft |
Source: | ||
| 11/6/2023 | Price change | $2,637,000-5.4%$434/sqft |
Source: | ||
| 8/31/2023 | Listed for sale | $2,787,000$458/sqft |
Source: | ||
Public tax history
| Year | Property taxes | Tax assessment |
|---|---|---|
| 2025 | $12,176 +1.8% | $133,682 -9% |
| 2024 | $11,958 +19.8% | $146,844 -1% |
| 2023 | $9,979 +5.6% | $148,269 +33.8% |
Find assessor info on the county website
Neighborhood: 80302
Nearby schools
GreatSchools rating
- 8/10Foothill Elementary SchoolGrades: K-5Distance: 1.9 mi
- 7/10Centennial Middle SchoolGrades: 6-8Distance: 2.3 mi
- 10/10Boulder High SchoolGrades: 9-12Distance: 3.5 mi
Schools provided by the listing agent
- Elementary: Foothill
- Middle: Centennial
- High: Boulder
Source: IRES. This data may not be complete. We recommend contacting the local school district to confirm school assignments for this home.
Sell for more on Zillow
Get a free Zillow Showcase℠ listing and you could sell for .
$2,426,500
2% more+ $48,530
With Zillow Showcase(estimated)
$2,475,030
