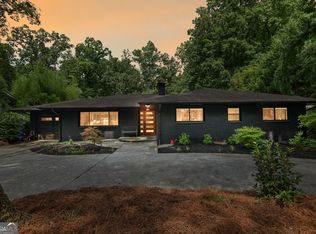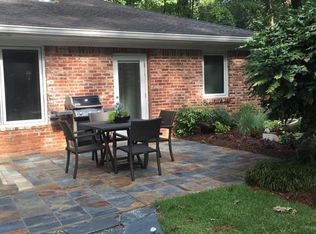Situated on a very private cul-de-sac lot that backs up to W.D. Thompson Park, this picture perfect ranch with full terrace level (with room for at least 1 more bedroom) is ideally located near Emory, CDC, Toco Hills, and downtown Decatur! Lovingly maintained and updated, it is in move in condition, or you can take this treasure to next level of mid-century magnificence! Main level features 2 BRs, but over-sized Master can readily be split back into two separate BRS for a total of 3 BRs on the main. LR, DR, Fam Rm open to Kitch and HUGE sun room addition on the main. Enormous Great Room in the Terrace Level, along with a full BA and flexible options for additional BRs. Two fireplaces, one in the main level family room, and the second in the terrace level.
This property is off market, which means it's not currently listed for sale or rent on Zillow. This may be different from what's available on other websites or public sources.

