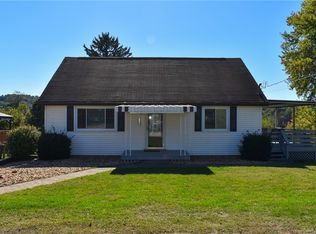Sold for $159,900 on 04/14/23
$159,900
1150 Terrace Ave, Vandergrift, PA 15690
3beds
--sqft
Single Family Residence
Built in 1981
8,581.32 Square Feet Lot
$195,100 Zestimate®
$--/sqft
$1,219 Estimated rent
Home value
$195,100
$183,000 - $209,000
$1,219/mo
Zestimate® history
Loading...
Owner options
Explore your selling options
What's special
Welcome to 1150 Terrace Avenue! The ranch layout makes the home both functional and easily accessible. All upstairs rooms are recently painted with new vinyl flooring. There is a generously sized master bedroom, mid-size bedroom, and a small bedroom that is perfect for an office space. The upstairs bathroom is very spacious that includes some updates and there is a full bathroom located downstairs. Attached to the exterior of the home are two generously sized deck areas in both the front and back. The downstairs area of this home includes a spacious, walk-out finished basement with endless possibilities! The property is located on a quiet street and comes complete with a large detached garage with an unfinished upstairs. The upstairs garage space has tons of potential! Outside both the garage and home is a flat yard space with many recent landscaping updates that include a fire pit area. Welcome to your new home!
Zillow last checked: 8 hours ago
Listing updated: April 14, 2023 at 11:27am
Listed by:
John Marzullo 412-307-7394,
COMPASS PENNSYLVANIA, LLC
Bought with:
Tracey Downs
COLDWELL BANKER REALTY
Source: WPMLS,MLS#: 1594559 Originating MLS: West Penn Multi-List
Originating MLS: West Penn Multi-List
Facts & features
Interior
Bedrooms & bathrooms
- Bedrooms: 3
- Bathrooms: 2
- Full bathrooms: 2
Primary bedroom
- Level: Main
- Dimensions: 15x11
Bedroom 2
- Level: Main
- Dimensions: 11x10
Bedroom 3
- Level: Main
- Dimensions: 8x8
Dining room
- Level: Main
- Dimensions: 9x12
Family room
- Level: Lower
- Dimensions: 22x15
Game room
- Level: Lower
- Dimensions: 23x11
Kitchen
- Level: Main
- Dimensions: 11x8
Living room
- Level: Main
- Dimensions: 18x12
Heating
- Electric, Forced Air
Cooling
- Central Air
Appliances
- Included: Some Electric Appliances, Convection Oven, Microwave, Refrigerator, Stove
Features
- Flooring: Other, Vinyl
- Basement: Finished,Walk-Out Access
Property
Parking
- Total spaces: 6
- Parking features: Detached, Garage, Garage Door Opener
- Has garage: Yes
Features
- Levels: One
- Stories: 1
- Pool features: None
Lot
- Size: 8,581 sqft
- Dimensions: 125 x 67 x 132 x 67
Details
- Parcel number: 350024534
Construction
Type & style
- Home type: SingleFamily
- Architectural style: Ranch
- Property subtype: Single Family Residence
Materials
- Vinyl Siding
- Roof: Asphalt
Condition
- Resale
- Year built: 1981
Utilities & green energy
- Sewer: Public Sewer
- Water: Public
Community & neighborhood
Location
- Region: Vandergrift
Price history
| Date | Event | Price |
|---|---|---|
| 4/14/2023 | Sold | $159,900 |
Source: | ||
| 3/12/2023 | Contingent | $159,900 |
Source: | ||
| 3/1/2023 | Listed for sale | $159,900 |
Source: | ||
Public tax history
| Year | Property taxes | Tax assessment |
|---|---|---|
| 2025 | $2,609 +4.9% | $35,035 |
| 2024 | $2,487 | $35,035 |
| 2023 | $2,487 -19.1% | $35,035 -18.7% |
Find assessor info on the county website
Neighborhood: Pleasant View
Nearby schools
GreatSchools rating
- 6/10Kiski Area East Primary SchoolGrades: K-4Distance: 1 mi
- 4/10Kiski Area IhsGrades: 7-8Distance: 1.2 mi
- 7/10Kiski Area High SchoolGrades: 9-12Distance: 1.4 mi
Schools provided by the listing agent
- District: Kiski Area
Source: WPMLS. This data may not be complete. We recommend contacting the local school district to confirm school assignments for this home.

Get pre-qualified for a loan
At Zillow Home Loans, we can pre-qualify you in as little as 5 minutes with no impact to your credit score.An equal housing lender. NMLS #10287.
