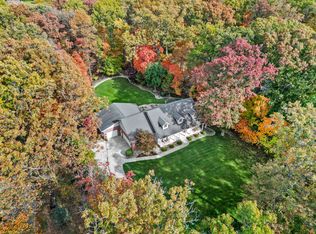Closed
$640,000
1150 Saint Clair Rd, Valparaiso, IN 46385
4beds
4,751sqft
Single Family Residence
Built in 2002
1.74 Acres Lot
$679,100 Zestimate®
$135/sqft
$4,422 Estimated rent
Home value
$679,100
$638,000 - $720,000
$4,422/mo
Zestimate® history
Loading...
Owner options
Explore your selling options
What's special
Discover the perfect blend of elegance & serene living in this stunning home. Nestled on a peaceful 1.74 acre lot, this beautiful 4 bed, 4.5 bath property offers a harmonious balance of nature, comfort & convenience. Spacious Interiors: With over 4700 sq ft of living space, this home boasts generous room sizes & an open-concept layout, providing a seamless flow from one room to the next. Large windows allow ample views of the surrounding woods, w/ LR gas/wood fireplace creating a warm & inviting atmosphere.Gourmet Kitchen: The heart of the home, this eat-in kitchen is a chef's dream. Featuring stainless steel appliances, custom cabinetry, a large island with second sink, & convenient pot-filler, it's perfect for preparing gourmet meals or casual family breakfasts.Primary Suite: Retreat to your private oasis in the expansive main floor suite, complete with spa-like ensuite bath featuring a soaking tub, walk-in shower, double vanities, walk-in closet & access to the beautiful back deck.Outdoor Paradise: Step outside to your beautifully landscaped backyard, ideal for outdoor entertaining and relaxation. Expansive deck, fire pit and bricked patio area, complete with hot tub hook-up, truly creates a wooded retreat.Amenities: From radiant floor, 3 zone heating, to the towel warmer in the bath, this home offers thoughtful amenities for comfort and convenience. Prime Location: Situated in the desirable community of Valparaiso, you're just minutes away from top-rated schools, shopping, & dining. Enjoy easy access to major highways, making commuting a breeze while still being able to retreat to your peaceful haven at the end of the day.Highlights: -Upstairs private bedroom & bath-Walk-out basement w/ large entertaining area & 2 additional private rooms. -Elegant hardwood floors/designer finishes throughout-2.5 car garage w/ winding drive and storage shed-main floor laundryDon't miss your opportunity to make this incredible property your new home!
Zillow last checked: 8 hours ago
Listing updated: September 13, 2024 at 08:47am
Listed by:
Jodi Gheaja,
Realty Executives Premier 219-462-2224,
Jennifer Luce
Bought with:
David Burrow, RB14049355
BHHS Executive Group RE
Source: NIRA,MLS#: 805076
Facts & features
Interior
Bedrooms & bathrooms
- Bedrooms: 4
- Bathrooms: 5
- Full bathrooms: 4
- 1/2 bathrooms: 1
Primary bedroom
- Description: Updated En-Suite, Large WIC, walk out to deck
- Area: 285.48
- Dimensions: 18.3 x 15.6
Bedroom 2
- Area: 149.33
- Dimensions: 10.9 x 13.7
Bedroom 3
- Area: 140.53
- Dimensions: 13.9 x 10.11
Bedroom 4
- Area: 406.6
- Dimensions: 21.4 x 19.0
Dining room
- Area: 140.53
- Dimensions: 10.11 x 13.9
Kitchen
- Area: 455.9
- Dimensions: 19.4 x 23.5
Laundry
- Area: 69.92
- Dimensions: 9.2 x 7.6
Living room
- Description: Gas fireplace
- Area: 285.12
- Dimensions: 14.4 x 19.8
Other
- Description: Rec Room - walk out to backyard
- Area: 1441.02
- Dimensions: 43.8 x 32.9
Other
- Description: Office/gym/craft room/guest area
- Area: 197.81
- Dimensions: 15.1 x 13.1
Other
- Description: Office/gym/craft room/guest area
- Area: 197.81
- Dimensions: 15.1 x 13.1
Heating
- Radiant
Appliances
- Included: Built-In Gas Range, Range Hood, Water Softener Owned, Washer, Refrigerator, Microwave, Oven, Dishwasher, Dryer
Features
- Breakfast Bar, Walk-In Closet(s), Primary Downstairs, Kitchen Island
- Basement: Walk-Out Access
- Number of fireplaces: 1
- Fireplace features: Gas, Living Room
Interior area
- Total structure area: 4,751
- Total interior livable area: 4,751 sqft
- Finished area above ground: 3,029
Property
Parking
- Total spaces: 2.5
- Parking features: Driveway, Parking Pad, Garage Door Opener
- Garage spaces: 2.5
- Has uncovered spaces: Yes
Features
- Levels: One
- Patio & porch: Covered, Porch, Front Porch, Deck
- Exterior features: Fire Pit, Private Yard, Storage
- Has view: Yes
- View description: Trees/Woods
Lot
- Size: 1.74 Acres
- Features: Landscaped, Wooded, Views, Many Trees
Details
- Parcel number: 640902252011.000003
Construction
Type & style
- Home type: SingleFamily
- Architectural style: Ranch
- Property subtype: Single Family Residence
Condition
- New construction: No
- Year built: 2002
Utilities & green energy
- Electric: 200+ Amp Service
- Sewer: Septic Tank
- Water: Well
Community & neighborhood
Location
- Region: Valparaiso
- Subdivision: Warren Woods / 2
Other
Other facts
- Listing agreement: Exclusive Right To Sell
- Listing terms: Cash,VA Loan,FHA,Conventional
Price history
| Date | Event | Price |
|---|---|---|
| 9/13/2024 | Sold | $640,000-1.5%$135/sqft |
Source: | ||
| 8/8/2024 | Contingent | $650,000$137/sqft |
Source: | ||
| 7/9/2024 | Listed for sale | $650,000$137/sqft |
Source: | ||
| 6/25/2024 | Contingent | $650,000$137/sqft |
Source: | ||
| 6/13/2024 | Listed for sale | $650,000$137/sqft |
Source: | ||
Public tax history
| Year | Property taxes | Tax assessment |
|---|---|---|
| 2024 | $5,308 +0.5% | $615,700 +5.1% |
| 2023 | $5,284 +6.4% | $586,000 +9% |
| 2022 | $4,965 +0.4% | $537,800 +17% |
Find assessor info on the county website
Neighborhood: 46385
Nearby schools
GreatSchools rating
- 8/10Cooks Corners Elementary SchoolGrades: K-5Distance: 1.1 mi
- 8/10Benjamin Franklin Middle SchoolGrades: 6-8Distance: 2.9 mi
- 10/10Valparaiso High SchoolGrades: 9-12Distance: 1.6 mi
Get a cash offer in 3 minutes
Find out how much your home could sell for in as little as 3 minutes with a no-obligation cash offer.
Estimated market value$679,100
Get a cash offer in 3 minutes
Find out how much your home could sell for in as little as 3 minutes with a no-obligation cash offer.
Estimated market value
$679,100
