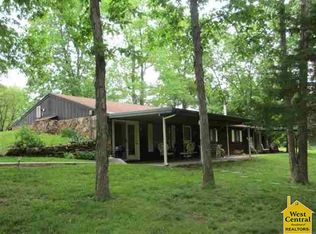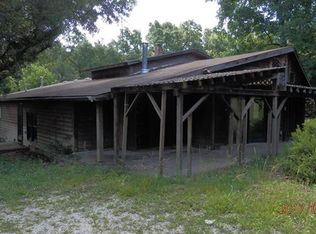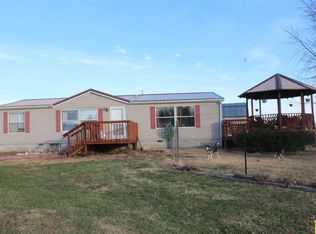The outdoors-man's dream! This home is nestled nicely on a 3.3 acre wooded lot with wet weather creek. Before even entering the home you will notice the two 576 sq foot (each) garages to park/store whatever one needs to hide away from site! Also find the 1,120 sq foot open barn to store your RV or maybe make a nice pavilion area to entertain! Walking up to the home you will notice its privacy being earth contact and the front of the home facing the woods. Enjoy the beauty of the acreage sitting outside on the large covered patio! Inside the main living spaces are open concept with lots of natural light. You will find a LARGE laundry/mudroom, office, over-sized full bath and 3 bedrooms one of which is a master with patio doors, wood burning fireplace, attached 1/2 bath equipped with an indoor hot tub! Call to see this lovely property for yourself today!
This property is off market, which means it's not currently listed for sale or rent on Zillow. This may be different from what's available on other websites or public sources.



