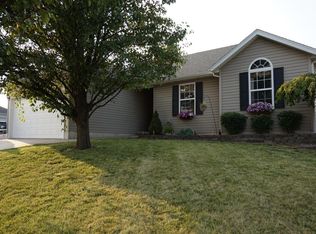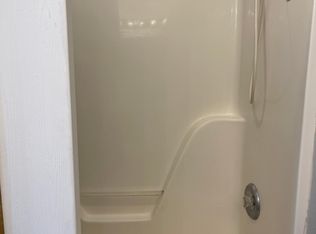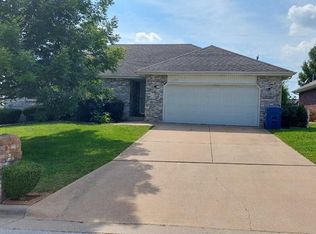Closed
Price Unknown
1150 S Mahogany Road, Nixa, MO 65714
3beds
1,290sqft
Single Family Residence
Built in 1999
7,405.2 Square Feet Lot
$239,300 Zestimate®
$--/sqft
$1,530 Estimated rent
Home value
$239,300
$218,000 - $263,000
$1,530/mo
Zestimate® history
Loading...
Owner options
Explore your selling options
What's special
This charming home boasts nearly 1300 square feet of living space with a well-designed floorplan. Featuring 3 spacious bedrooms, 2 full bathrooms, and a large living room with vaulted ceilings, you'll instantly feel at home. The gas fireplace adds a cozy touch to the heart of the space.Originally built as the model home for the subdivision, this home is full of custom details, including built-in shelves, fluted columns, and stunning custom millwork throughout.The recent improvements are sure to impress! Highlights include:New Roof with SkylightsNew Vinyl SidingNew Pella WindowsNew Gutters & Downspouts3-Year-Old 16 SEER HVAC SystemNew Garage DoorNew LED Exterior Lighting...and the list goes on!Enjoy the beautiful curb appeal and a privacy-fenced yard, providing both beauty and security. This home and its neighborhood offer so much for the discerning buyer.Schedule your private showing today to experience all that this home has to offer!
Zillow last checked: 8 hours ago
Listing updated: April 29, 2025 at 08:20am
Listed by:
Team Serrano 417-889-7000,
Assist 2 Sell
Bought with:
Ronnie Shivler, 2019016649
Keller Williams
Source: SOMOMLS,MLS#: 60290646
Facts & features
Interior
Bedrooms & bathrooms
- Bedrooms: 3
- Bathrooms: 2
- Full bathrooms: 2
Heating
- Forced Air, Natural Gas
Cooling
- Central Air
Appliances
- Included: Dishwasher, Gas Water Heater, Free-Standing Electric Oven, Disposal
- Laundry: Main Level, W/D Hookup
Features
- Laminate Counters, Walk-In Closet(s)
- Flooring: Carpet, Linoleum, Luxury Vinyl
- Windows: Skylight(s), Double Pane Windows
- Has basement: No
- Has fireplace: Yes
- Fireplace features: Living Room, Gas
Interior area
- Total structure area: 1,290
- Total interior livable area: 1,290 sqft
- Finished area above ground: 1,290
- Finished area below ground: 0
Property
Parking
- Total spaces: 2
- Parking features: Driveway, Garage Faces Front, Garage Door Opener
- Attached garage spaces: 2
- Has uncovered spaces: Yes
Features
- Levels: One
- Stories: 1
- Patio & porch: Covered
- Exterior features: Rain Gutters
- Fencing: Privacy,Wood
- Has view: Yes
- View description: City, Panoramic
Lot
- Size: 7,405 sqft
- Dimensions: 81.4 x 96.4
- Features: Curbs, Corner Lot, Level
Details
- Parcel number: 100726001004001000
Construction
Type & style
- Home type: SingleFamily
- Architectural style: Traditional,Ranch
- Property subtype: Single Family Residence
Materials
- Brick, Vinyl Siding
- Foundation: Poured Concrete, Crawl Space
- Roof: Composition,Asphalt
Condition
- Year built: 1999
Utilities & green energy
- Sewer: Public Sewer
Community & neighborhood
Location
- Region: Nixa
- Subdivision: Forest South
HOA & financial
HOA
- HOA fee: $130 annually
- Services included: Play Area, Common Area Maintenance
Other
Other facts
- Listing terms: Cash,VA Loan,FHA,Conventional
- Road surface type: Asphalt
Price history
| Date | Event | Price |
|---|---|---|
| 5/29/2025 | Listing removed | $1,695$1/sqft |
Source: Zillow Rentals Report a problem | ||
| 5/15/2025 | Listed for rent | $1,695$1/sqft |
Source: Zillow Rentals Report a problem | ||
| 4/29/2025 | Sold | -- |
Source: | ||
| 4/8/2025 | Pending sale | $244,900$190/sqft |
Source: | ||
| 4/1/2025 | Listed for sale | $244,900$190/sqft |
Source: | ||
Public tax history
| Year | Property taxes | Tax assessment |
|---|---|---|
| 2024 | $1,292 | $20,730 |
| 2023 | $1,292 +9.9% | $20,730 +10.1% |
| 2022 | $1,175 | $18,830 |
Find assessor info on the county website
Neighborhood: 65714
Nearby schools
GreatSchools rating
- 8/10Mathews Elementary SchoolGrades: K-4Distance: 1.4 mi
- 6/10Nixa Junior High SchoolGrades: 7-8Distance: 2.6 mi
- 10/10Nixa High SchoolGrades: 9-12Distance: 1.3 mi
Schools provided by the listing agent
- Elementary: NX Mathews/Inman
- Middle: Nixa
- High: Nixa
Source: SOMOMLS. This data may not be complete. We recommend contacting the local school district to confirm school assignments for this home.


