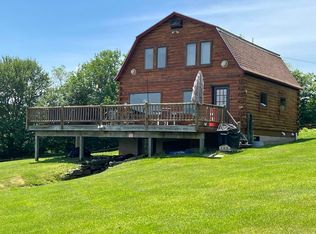South Hill Colonial with 10 +/- acres of open fields and woods to play in, located only minutes to Okemo Mountain Resort. Upon arriving, pull into the attached, heated garage, an easy transition to your get-away home. Enter into the large, fully-equipped kitchen with stainless steel Thermador, Sub-Zero and Miele appliances, put away your groceries, get a fire started and prepare for your adventures. The main level features an open kitchen / vaulted living room design with French doors to back deck, and a formal dining room surrounded in windows with pastoral views. The master bedroom suite opens to the covered porch, and features a tiled shower and jetted tub. The laundry room and half bath are conveniently located between the kitchen and attached garage. The second floor consists of a large loft, two bedrooms, a bonus room, large rec room and a full bath. This exceptional, well-built home has radiant floor heat throughout, generously-sized bathrooms with double sinks, granite counter tops, lots of windows to bring in the sunlight and a large unfinished basement.
This property is off market, which means it's not currently listed for sale or rent on Zillow. This may be different from what's available on other websites or public sources.
