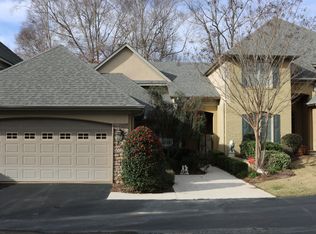This home comes with a membership to Moore's Mill Country Club. Monthly dues can be assumed by new owner! Located On the main drive to Moores Mill Country Club, this executive town home is located on the end of the building with a large, beautifully landscaped, private back yard. This home has 4034sf under roof and 466 in the garage. A two story greatroom that opens to both the dining and kitchen area provides the open concept living that most families now require. Running the length of the back of the home is a 12' deep covered porch with a 17’ X 12' screened porch off of the kitchen eating area. Neutral colors through out this home make it move in ready and with oil rubbed bronze and brushed nickel lighting and plumbing no updates are needed. A ground floor master with double boxed ceiling and chandelier has an en suite bath with double vanities, garden jetted tub, water closet, and a zero entry oversized shower. The adjoining closet has multiple shelves, racks, and storage options. Also on the main floor are a study which could also function as a formal living room, a powder room, and a large laundry room with a sink, cabinets, and a large broom closet. The 2nd floor has a playroom that the owner uses as a den with two walk in access doors to the attic and it's own double closet for storage. Both huge bedrooms on the 2nd floor have their own bathrooms and large closets. 3" custom plantation shutters are installed throughout the home. The garage is also oversized and will hold 2 SUV's comfortably. HOA fees cover yard maintenance and exterior upkeep.
This property is off market, which means it's not currently listed for sale or rent on Zillow. This may be different from what's available on other websites or public sources.

