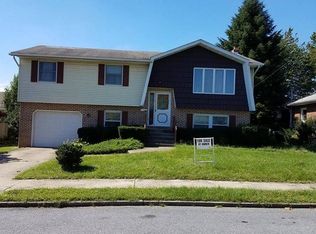Sold for $362,000
$362,000
1150 Ridge, Allentown, PA 18102
5beds
2,089sqft
Single Family Residence
Built in 1980
7,187.4 Square Feet Lot
$388,500 Zestimate®
$173/sqft
$2,454 Estimated rent
Home value
$388,500
$346,000 - $435,000
$2,454/mo
Zestimate® history
Loading...
Owner options
Explore your selling options
What's special
Welcome to this lovely single home on a nice, quiet street. With 4-5 bedrooms & 2 bathrooms spanning over 2,000 square feet, this home provides generous space for comfortable living. The upper level greets you with an inviting & open living room & dining room with hardwood floors. The eat-in kitchen has granite countertops, glass tile backsplash, & stainless steel appliances. Also on this level are 3 bedrooms & a large bathroom recently updated with waterproof luxury vinyl plank flooring, a double vanity, & a separate area for the shower & tub, ideal for accommodating large families. On the lower level, you'll find a cozy second living room warmed by a pellet stove, complemented by sliding glass doors leading to the screened-in 3 season room featuring a ceiling fan, perfect for outdoor dining. Additionally, the lower level offers another bedroom & an office, which could easily serve as a 5th bedroom, along with a full bathroom & a spacious laundry room with a sink, providing convenience & functionality. Enjoy the quiet backyard, complete with a large 8x16 shed, offering ample storage for outdoor essentials. Have peace of mind with brand new Central AC that can be controlled by your smartphone & has a 10-year warranty. Plus, a recent roof treatment extends its lifespan by 10 years. Great location near restaurants, shopping, Jordan Park & trails, & with easy access to highways & public transportation. Clear CO in hand, this home is move-in ready!
Zillow last checked: 8 hours ago
Listing updated: August 13, 2024 at 11:36am
Listed by:
Callie Kimmel 610-442-1533,
Redfin Corporation
Bought with:
Jean R. Albert, RS357826
IronValley RE of Lehigh Valley
Source: GLVR,MLS#: 739724 Originating MLS: Lehigh Valley MLS
Originating MLS: Lehigh Valley MLS
Facts & features
Interior
Bedrooms & bathrooms
- Bedrooms: 5
- Bathrooms: 2
- Full bathrooms: 2
Primary bedroom
- Level: First
- Dimensions: 13.00 x 15.00
Bedroom
- Level: First
- Dimensions: 13.00 x 10.00
Bedroom
- Level: First
- Dimensions: 9.00 x 10.00
Bedroom
- Level: Lower
- Dimensions: 12.00 x 9.00
Bedroom
- Level: Lower
- Dimensions: 10.00 x 10.00
Dining room
- Level: First
- Dimensions: 10.00 x 15.00
Family room
- Level: Lower
- Dimensions: 12.00 x 15.00
Other
- Level: First
- Dimensions: 5.00 x 15.00
Other
- Level: Lower
- Dimensions: 6.00 x 11.00
Kitchen
- Level: First
- Dimensions: 10.00 x 15.00
Laundry
- Level: Lower
- Dimensions: 10.00 x 11.00
Living room
- Level: First
- Dimensions: 13.00 x 13.00
Heating
- Baseboard, Electric
Cooling
- Central Air
Appliances
- Included: Dryer, Dishwasher, Electric Oven, Electric Range, Electric Water Heater, Microwave, Refrigerator, Washer
- Laundry: Lower Level
Features
- Dining Area, Separate/Formal Dining Room, Eat-in Kitchen, Mud Room, Utility Room, Central Vacuum
- Flooring: Carpet, Hardwood, Luxury Vinyl, Luxury VinylPlank
- Basement: Full,Finished,Other,Walk-Out Access
- Has fireplace: Yes
- Fireplace features: Family Room, Lower Level
Interior area
- Total interior livable area: 2,089 sqft
- Finished area above ground: 2,089
- Finished area below ground: 0
Property
Parking
- Total spaces: 1
- Parking features: Built In, Driveway, Garage
- Garage spaces: 1
- Has uncovered spaces: Yes
Features
- Stories: 2
- Patio & porch: Enclosed, Patio, Porch, Screened
- Exterior features: Covered Patio, Porch, Shed
Lot
- Size: 7,187 sqft
Details
- Additional structures: Shed(s)
- Parcel number: 640727361336001
- Zoning: Residential
- Special conditions: None
Construction
Type & style
- Home type: SingleFamily
- Architectural style: Bi-Level
- Property subtype: Single Family Residence
Materials
- Aluminum Siding, Brick
- Roof: Asphalt,Fiberglass
Condition
- Year built: 1980
Utilities & green energy
- Sewer: Public Sewer
- Water: Public
Community & neighborhood
Location
- Region: Allentown
- Subdivision: Not in Development
Other
Other facts
- Listing terms: Cash,Conventional,FHA,VA Loan
- Ownership type: Fee Simple
Price history
| Date | Event | Price |
|---|---|---|
| 8/12/2024 | Sold | $362,000-9.5%$173/sqft |
Source: | ||
| 6/18/2024 | Pending sale | $399,900$191/sqft |
Source: | ||
| 6/14/2024 | Listed for sale | $399,900+110.5%$191/sqft |
Source: | ||
| 2/9/2019 | Sold | $190,000$91/sqft |
Source: Agent Provided Report a problem | ||
Public tax history
Tax history is unavailable.
Neighborhood: 6th Ward
Nearby schools
GreatSchools rating
- 3/10Sheridan El SchoolGrades: 1-5Distance: 0.6 mi
- 3/10Harrison-Morton Middle SchoolGrades: 6-8Distance: 1 mi
- 2/10Louis E Dieruff High SchoolGrades: 9-12Distance: 1.2 mi
Schools provided by the listing agent
- Elementary: Sheridan
- Middle: Harrison Morton
- High: Louis E Dieruff
- District: Allentown
Source: GLVR. This data may not be complete. We recommend contacting the local school district to confirm school assignments for this home.

Get pre-qualified for a loan
At Zillow Home Loans, we can pre-qualify you in as little as 5 minutes with no impact to your credit score.An equal housing lender. NMLS #10287.
