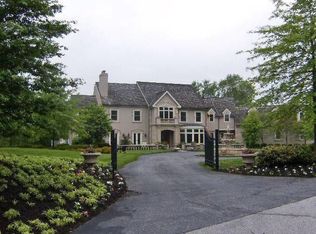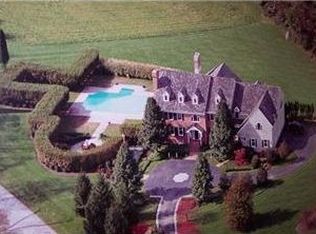Sold for $2,380,000 on 07/25/25
$2,380,000
1150 Queens Rangers Ln, West Chester, PA 19382
6beds
11,587sqft
Single Family Residence
Built in 1997
3.5 Acres Lot
$2,415,700 Zestimate®
$205/sqft
$5,656 Estimated rent
Home value
$2,415,700
$2.27M - $2.56M
$5,656/mo
Zestimate® history
Loading...
Owner options
Explore your selling options
What's special
Nestled in the exclusive Birmingham Estates, this breathtaking five-bedroom, four-full and four-half-bathroom home is the epitome of refined living. Set on 3.5 private acres, this hilltop estate offers stunning views, an exceptional layout, and a backyard retreat—all within minutes of West Chester’s vibrant downtown, scenic trails, and top-rated schools. A grand stone-pillared entrance and winding driveway set the stage for this magnificent home. Inside, a three-story atrium-style staircase welcomes you with soaring ceilings, gleaming hardwood floors, and abundant natural light. Designed for seamless entertaining and everyday comfort, the open-concept layout flows effortlessly from one elegant space to the next. The grand two-story family room features vaulted ceilings and custom built-ins, while the formal living room boasts an inviting fireplace. A sun-drenched sitting room provides another peaceful space to unwind. The heart of the home is the designer chef’s kitchen, a true showstopper with custom cherry cabinetry, premium granite countertops, Wolf and Sub-Zero appliances, and an oversized island. A cozy fireplace and stainless accents add warmth, while the kitchen opens to a sunroom, dining area, and an expansive outdoor patio. Two private home offices offer inspiring views and a quiet setting for remote work. The second floor is anchored by the luxurious primary suite, a private retreat featuring a spacious sitting area, a spa-like bath with a walk-in shower, and an oversized walk-in closet with a center island. Two additional bedrooms share a beautifully designed Jack-and-Jill bath, while a third guest suite offers a private en-suite. A bright fifth bedroom and a convenient second-floor laundry room complete this level. The finished third floor offers endless possibilities, making it an ideal space for a home office, yoga studio, or creative retreat. The lower level is an entertainer’s dream. The finished walkout basement includes a guest suite, a billiards area, a media space, and direct access to the backyard. The outdoor living space is just as impressive as the interior, with an expansive stone patio, a covered pergola, and a built-in grilling station, all surrounded by beautifully manicured gardens and mature trees. Whether hosting a summer barbecue or enjoying a quiet evening under the stars, this outdoor retreat is truly exceptional. A three-car garage and a driveway basketball hoop add both practicality and fun to an active lifestyle. With recent high-end updates, including Hardie Board siding in 2021, a new roof in 2018, and updated windows and doors in 2010, this home is move-in ready and built to last. Located in the heart of Wyeth Brandywine country, just minutes from Longwood Gardens, Radley Run Country Club, and downtown West Chester, this home offers the perfect balance of serenity and convenience. Don’t miss this rare opportunity—schedule your private tour today!
Zillow last checked: 8 hours ago
Listing updated: December 22, 2025 at 05:10pm
Listed by:
Robin Gordon 610-246-2280,
BHHS Fox & Roach-Haverford,
Listing Team: Robin Gordon Group, Co-Listing Agent: Geiger Smith 610-952-9767,
BHHS Fox & Roach-Haverford
Bought with:
Evans Zografakis, RS287963
RE/MAX Preferred - Newtown Square
Source: Bright MLS,MLS#: PACT2089874
Facts & features
Interior
Bedrooms & bathrooms
- Bedrooms: 6
- Bathrooms: 8
- Full bathrooms: 4
- 1/2 bathrooms: 4
- Main level bathrooms: 3
Basement
- Area: 3108
Heating
- Radiant, Forced Air, Propane
Cooling
- Central Air, Electric
Appliances
- Included: Microwave, Built-In Range, Dishwasher, Dryer, Exhaust Fan, Freezer, Extra Refrigerator/Freezer, Double Oven, Oven/Range - Gas, Range Hood, Refrigerator, Six Burner Stove, Stainless Steel Appliance(s), Washer, Electric Water Heater
- Laundry: Upper Level
Features
- Additional Stairway, Bathroom - Stall Shower, Bathroom - Walk-In Shower, Breakfast Area, Built-in Features, Ceiling Fan(s), Chair Railings, Combination Kitchen/Dining, Crown Molding, Curved Staircase, Dining Area, Open Floorplan, Formal/Separate Dining Room, Eat-in Kitchen, Kitchen - Gourmet, Primary Bath(s), Recessed Lighting, Wainscotting, Walk-In Closet(s)
- Flooring: Carpet, Hardwood, Wood
- Windows: Window Treatments
- Basement: Full,Finished
- Number of fireplaces: 2
- Fireplace features: Gas/Propane
Interior area
- Total structure area: 11,587
- Total interior livable area: 11,587 sqft
- Finished area above ground: 8,479
- Finished area below ground: 3,108
Property
Parking
- Total spaces: 3
- Parking features: Garage Faces Side, Attached, Driveway
- Attached garage spaces: 3
- Has uncovered spaces: Yes
Accessibility
- Accessibility features: None
Features
- Levels: Three
- Stories: 3
- Exterior features: Barbecue, Extensive Hardscape, Lighting, Flood Lights
- Pool features: None
Lot
- Size: 3.50 Acres
Details
- Additional structures: Above Grade, Below Grade
- Parcel number: 6504 0019.0700
- Zoning: RESIDENTIAL
- Special conditions: Standard
Construction
Type & style
- Home type: SingleFamily
- Architectural style: Traditional
- Property subtype: Single Family Residence
Materials
- Cement Siding
- Foundation: Block
- Roof: Asphalt,Shingle
Condition
- Excellent
- New construction: No
- Year built: 1997
Utilities & green energy
- Electric: 200+ Amp Service
- Sewer: On Site Septic
- Water: Well
Community & neighborhood
Security
- Security features: Exterior Cameras, Motion Detectors, Security System
Location
- Region: West Chester
- Subdivision: Birmingham Estates
- Municipality: BIRMINGHAM TWP
Other
Other facts
- Listing agreement: Exclusive Right To Sell
- Ownership: Fee Simple
Price history
| Date | Event | Price |
|---|---|---|
| 7/25/2025 | Sold | $2,380,000-4.6%$205/sqft |
Source: | ||
| 4/16/2025 | Pending sale | $2,495,000$215/sqft |
Source: | ||
| 4/2/2025 | Listed for sale | $2,495,000+38.6%$215/sqft |
Source: | ||
| 10/2/2007 | Sold | $1,800,000$155/sqft |
Source: Public Record | ||
Public tax history
| Year | Property taxes | Tax assessment |
|---|---|---|
| 2025 | $27,861 +2.4% | $702,240 |
| 2024 | $27,220 +1.7% | $702,240 |
| 2023 | $26,756 +3.3% | $702,240 |
Find assessor info on the county website
Neighborhood: 19382
Nearby schools
GreatSchools rating
- 7/10Pocopson El SchoolGrades: K-5Distance: 1.3 mi
- 7/10Charles F Patton Middle SchoolGrades: 6-8Distance: 5.9 mi
- 9/10Unionville High SchoolGrades: 9-12Distance: 6 mi
Schools provided by the listing agent
- District: Unionville-chadds Ford
Source: Bright MLS. This data may not be complete. We recommend contacting the local school district to confirm school assignments for this home.
Sell for more on Zillow
Get a free Zillow Showcase℠ listing and you could sell for .
$2,415,700
2% more+ $48,314
With Zillow Showcase(estimated)
$2,464,014
