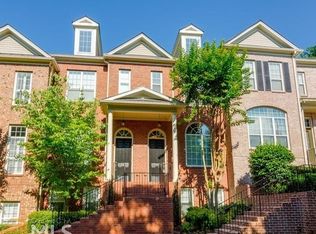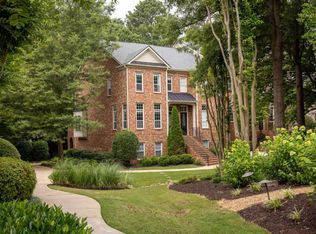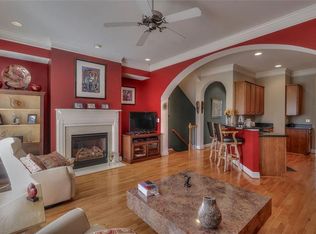Sold for $480,000
$480,000
1150 Providence Pl, Decatur, GA 30033
3beds
2,070sqft
Townhouse
Built in 2002
1,307 Square Feet Lot
$473,400 Zestimate®
$232/sqft
$2,555 Estimated rent
Home value
$473,400
$431,000 - $516,000
$2,555/mo
Zestimate® history
Loading...
Owner options
Explore your selling options
What's special
Executive townhome in Druid Hills and Toco Hills area. Open floor plan w/view to family room and rear deck w/retractable awning. Owner's suite and two additional bedrooms w/private baths. Separate dining room, high ceilings, hardwood floors + low association fees. Tons of upgrades and best location.
Facts & features
Interior
Bedrooms & bathrooms
- Bedrooms: 3
- Bathrooms: 4
- Full bathrooms: 3
- 1/2 bathrooms: 1
Heating
- Forced air, Gas
Cooling
- Central
Appliances
- Included: Dishwasher, Dryer, Garbage disposal, Microwave, Range / Oven, Refrigerator, Washer
Features
- Flooring: Carpet, Hardwood
- Basement: Finished
- Has fireplace: Yes
Interior area
- Total interior livable area: 2,070 sqft
Property
Parking
- Parking features: Garage - Attached
Features
- Exterior features: Brick
- Has view: Yes
- View description: Park
Lot
- Size: 1,307 sqft
Details
- Parcel number: 1810316048
Construction
Type & style
- Home type: Townhouse
Materials
- Frame
- Roof: Composition
Condition
- Year built: 2002
Community & neighborhood
Location
- Region: Decatur
HOA & financial
HOA
- Has HOA: Yes
- HOA fee: $229 monthly
Price history
| Date | Event | Price |
|---|---|---|
| 5/16/2025 | Sold | $480,000-10.9%$232/sqft |
Source: Public Record Report a problem | ||
| 4/24/2025 | Listed for sale | $539,000+54%$260/sqft |
Source: | ||
| 10/24/2016 | Sold | $350,000-3.8%$169/sqft |
Source: Public Record Report a problem | ||
| 9/14/2016 | Listed for sale | $364,000+26%$176/sqft |
Source: CHAPMAN HALL REALTORS #5746312 Report a problem | ||
| 5/10/2011 | Listing removed | $1,950$1/sqft |
Source: Keller Williams Realty Metro Atlanta #4190736 Report a problem | ||
Public tax history
| Year | Property taxes | Tax assessment |
|---|---|---|
| 2025 | $8,820 +54.9% | $192,360 +3.2% |
| 2024 | $5,694 +18.3% | $186,400 +7% |
| 2023 | $4,814 -5.5% | $174,280 +8.4% |
Find assessor info on the county website
Neighborhood: 30033
Nearby schools
GreatSchools rating
- 5/10Briar Vista Elementary SchoolGrades: PK-5Distance: 1.6 mi
- 5/10Druid Hills Middle SchoolGrades: 6-8Distance: 2.1 mi
- 6/10Druid Hills High SchoolGrades: 9-12Distance: 1.4 mi
Schools provided by the listing agent
- Elementary: Briar Vista
- High: Druid Hills
- District: 18
Source: The MLS. This data may not be complete. We recommend contacting the local school district to confirm school assignments for this home.
Get a cash offer in 3 minutes
Find out how much your home could sell for in as little as 3 minutes with a no-obligation cash offer.
Estimated market value$473,400
Get a cash offer in 3 minutes
Find out how much your home could sell for in as little as 3 minutes with a no-obligation cash offer.
Estimated market value
$473,400


