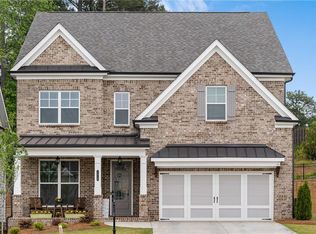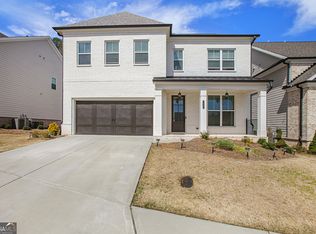Closed
$830,000
1150 Pennington View Ln, Alpharetta, GA 30004
5beds
2,832sqft
Single Family Residence, Residential
Built in 2022
6,969.6 Square Feet Lot
$813,000 Zestimate®
$293/sqft
$3,710 Estimated rent
Home value
$813,000
$756,000 - $878,000
$3,710/mo
Zestimate® history
Loading...
Owner options
Explore your selling options
What's special
Step into luxury living with this newly built single-family home completed in 2022. The inviting front porch sets the tone for the exceptional interior, boasting soaring 10ft. ceilings in the main and 9ft. in the upper level, complemented by recessed lighting and custom fixtures throughout. Upon entering, a versatile office/studio space awaits, adorned with elegant French doors and views of the front yard. The open living area beckons with a gourmet kitchen featuring a stunning waterfall quartzite stone island, under cabinet lighting, stainless steel farm sink, and top-of-the-line appliances. Access to the patio and backyard provides seamless indoor-outdoor living. A main-level bedroom and full bathroom offer convenience and flexibility. Upstairs, discover a spacious den area and a guest bedroom with its full bathroom, alongside two additional bedrooms sharing a well-appointed hallway bathroom. The oversized owner's suite is a retreat unto itself, boasting ample natural light, a custom fan, and a luxurious ensuite bathroom complete with a large soaking tub, frameless glass shower, double sink vanity, and a generously sized walk-in closet. Enjoy an abundance of natural light streaming through all windows, creating a bright and airy atmosphere. This home is equipped with modern conveniences, including an installed outlet for EV in the 2-car garage and custom closets in all upstairs bedrooms. Situated in a gated and welcoming community, residents enjoy access to amenities such as a pool, playground, and walking trails, with community events held throughout the year. Conveniently located near Avalon, Halcyon, and Alpharetta Downtown, and with easy access to Highway 400, this home offers the perfect blend of luxury, convenience, and community living. Plus, enjoy the benefit of Forsyth County taxes while residing in Alpharetta. Don't miss the opportunity to make this your new home, schedule an appointment today!
Zillow last checked: 8 hours ago
Listing updated: August 02, 2024 at 01:48pm
Listing Provided by:
Fabiana Minaya,
EXP Realty, LLC.
Bought with:
Fabiana Minaya, 432680
EXP Realty, LLC.
Source: FMLS GA,MLS#: 7381316
Facts & features
Interior
Bedrooms & bathrooms
- Bedrooms: 5
- Bathrooms: 4
- Full bathrooms: 4
- Main level bathrooms: 1
- Main level bedrooms: 1
Primary bedroom
- Features: Oversized Master
- Level: Oversized Master
Bedroom
- Features: Oversized Master
Primary bathroom
- Features: Double Vanity, Separate Tub/Shower, Soaking Tub
Dining room
- Features: Open Concept
Kitchen
- Features: Breakfast Bar, Cabinets Other, Eat-in Kitchen, Kitchen Island, Pantry, Stone Counters, View to Family Room
Heating
- Central
Cooling
- Central Air
Appliances
- Included: Dishwasher, Disposal, ENERGY STAR Qualified Appliances, Microwave, Range Hood, Refrigerator, Self Cleaning Oven
- Laundry: In Hall, Laundry Room, Upper Level
Features
- Crown Molding, Double Vanity, Entrance Foyer, High Ceilings 10 ft Main, High Ceilings 10 ft Upper, Recessed Lighting, Walk-In Closet(s)
- Flooring: Ceramic Tile, Laminate
- Basement: None
- Attic: Pull Down Stairs
- Has fireplace: No
- Fireplace features: None
- Common walls with other units/homes: No Common Walls
Interior area
- Total structure area: 2,832
- Total interior livable area: 2,832 sqft
- Finished area above ground: 2,832
- Finished area below ground: 0
Property
Parking
- Total spaces: 4
- Parking features: Driveway, Garage, Garage Door Opener, Garage Faces Front, Parking Pad, Electric Vehicle Charging Station(s)
- Garage spaces: 2
- Has uncovered spaces: Yes
Accessibility
- Accessibility features: None
Features
- Levels: Two
- Stories: 2
- Patio & porch: Front Porch, Patio
- Exterior features: Rain Gutters
- Pool features: None
- Spa features: None
- Fencing: Fenced,Wrought Iron
- Has view: Yes
- View description: Trees/Woods, Other
- Waterfront features: None
- Body of water: None
Lot
- Size: 6,969 sqft
- Features: Back Yard, Cleared, Level, Private
Details
- Additional structures: None
- Parcel number: 021 929
- Other equipment: None
- Horse amenities: None
Construction
Type & style
- Home type: SingleFamily
- Architectural style: Contemporary
- Property subtype: Single Family Residence, Residential
Materials
- Brick Front
- Foundation: Slab
- Roof: Composition
Condition
- Resale
- New construction: No
- Year built: 2022
Details
- Builder name: TPG Homes, LLC
Utilities & green energy
- Electric: Other
- Sewer: Public Sewer
- Water: Public
- Utilities for property: Underground Utilities
Green energy
- Energy efficient items: Appliances, Construction, Lighting, Thermostat
- Energy generation: None
Community & neighborhood
Security
- Security features: None
Community
- Community features: Clubhouse, Gated, Near Schools, Near Shopping, Near Trails/Greenway, Park, Playground, Pool, Sidewalks, Street Lights, Tennis Court(s)
Location
- Region: Alpharetta
- Subdivision: Central Park At Deerfield
HOA & financial
HOA
- Has HOA: Yes
- HOA fee: $185 monthly
- Services included: Maintenance Grounds, Swim, Tennis, Trash
Other
Other facts
- Listing terms: Cash,Conventional
- Road surface type: Asphalt
Price history
| Date | Event | Price |
|---|---|---|
| 7/31/2024 | Sold | $830,000-1.2%$293/sqft |
Source: | ||
| 6/29/2024 | Pending sale | $840,000$297/sqft |
Source: | ||
| 5/30/2024 | Price change | $840,000-1.8%$297/sqft |
Source: | ||
| 5/9/2024 | Listed for sale | $855,000+33.2%$302/sqft |
Source: | ||
| 7/1/2022 | Sold | $641,865$227/sqft |
Source: Public Record | ||
Public tax history
| Year | Property taxes | Tax assessment |
|---|---|---|
| 2024 | $7,043 +53.6% | $302,052 +17.7% |
| 2023 | $4,587 +121% | $256,720 +229.1% |
| 2022 | $2,076 | $78,000 |
Find assessor info on the county website
Neighborhood: 30004
Nearby schools
GreatSchools rating
- 6/10Brandywine Elementary SchoolGrades: PK-5Distance: 1.2 mi
- 6/10DeSana Middle SchoolGrades: 6-8Distance: 1.2 mi
- 9/10Denmark High SchoolGrades: 9-12Distance: 2.6 mi
Schools provided by the listing agent
- Elementary: Brandywine
- Middle: DeSana
- High: Denmark High School
Source: FMLS GA. This data may not be complete. We recommend contacting the local school district to confirm school assignments for this home.
Get a cash offer in 3 minutes
Find out how much your home could sell for in as little as 3 minutes with a no-obligation cash offer.
Estimated market value
$813,000
Get a cash offer in 3 minutes
Find out how much your home could sell for in as little as 3 minutes with a no-obligation cash offer.
Estimated market value
$813,000

