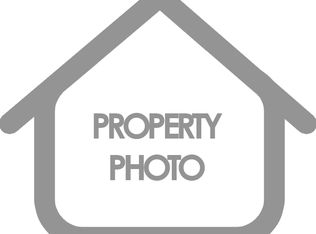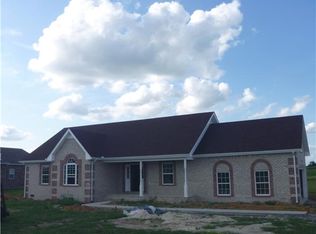Beautiful home! Rock fireplace, wood and tile floors, granite counter tops! Large Lot and fenced in back yard and so much more! Buyer and buyer's agent to verify all pertinent information such as square footage, lot size, schools, etc.
This property is off market, which means it's not currently listed for sale or rent on Zillow. This may be different from what's available on other websites or public sources.

