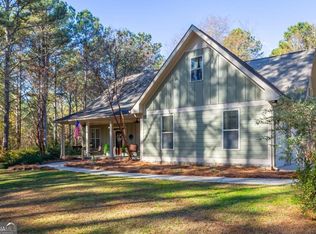An Oconee Oasis!!! A beautifully, custom built craftsman home; nestled on greater than two acres, with open spaces as well as wooded. Well appointed with a designer's eye for fine detail. Entering the gorgeous front door, a large foyer delivers you into the spaciously open living room, kitchen and dining area - boasts high vaulted ceiling with exposed beams, hardwood flooring, massive fireplace and custom built- in shelving. As you saunter out through french doors, you find heaven on earth... generous covered porch and vaulted tin roof with large dining table, your second fireplace and big screen TV mounted above for watching your favorite team play and grilling. A sparkling, resort style swimming pool is just steps away surrounded by a gracious plenty of established perennials and herbs and, yes, a third fireplace!! The backyard is enclosed with classic, black metal fencing to contain the kiddos and pups. An entertainer's fantasy. Let's go back inside... a split bedroom plan with an impressive master suite with high ceilings, two walk-in closets, double vanity sinks, separate garden tub and tiled shower. Arranged on the other side of the home hosts two secondary bedrooms sharing a full bath with double sinks. Lastly, there is a complete bonus suite upstairs, perfect for an active mother-in-law or broody teen:) A full laundry room with utility sink. An awesome mudroom with plenty of spaces and cubbies for all your coming and going "stuff" leads you to the oversized garage with cabinetry and additional door that takes you right to the pool. You know this one won't last long on today's market -- let me know when you want to meet your new paradise property.
This property is off market, which means it's not currently listed for sale or rent on Zillow. This may be different from what's available on other websites or public sources.
