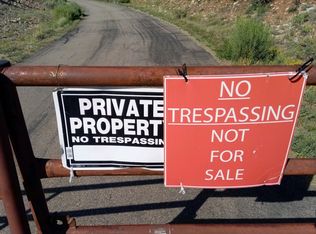Views out of every window. It's the HIGHLIGHT !! This FURNISHED..... 3 bedroom 2 bath house, plus office has hardwood and tile floors throughout. Has a beautiful spacious deck outside for evening sunsets ! Ideal for someone needing flexible term rental. Anything from 3 months to 6 .....Ideal for medical professionals or just visiting for a while .. A few miles south of town high above the Animas River Valley. Very quiet and lots of wildlife to view all year around. Has central a/c and in floor heating system. Electric double sided fireplaces for great ambiance. Washer and dryer included in rental. Attached 2 car garage. It has a large primary bedroom with a HUGE walk in closet and a Gorgeous bathroom with soaker tub. The other bedroom is a queen and then twins in the 3rd bedroom. Also, has a wonderful office space with a view. No pets please as it comes FURNISHED.... no roommate situations or smoking. Minimum credit score required. Flexible leasing terms available. Could be 3 months to 6 Internet provided. Renter pays for electric. No smoking No subletting. No roomate situations. Renters insurance required
This property is off market, which means it's not currently listed for sale or rent on Zillow. This may be different from what's available on other websites or public sources.

