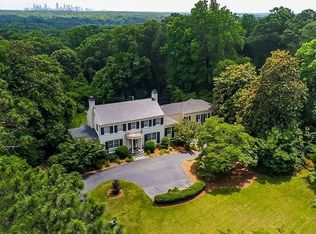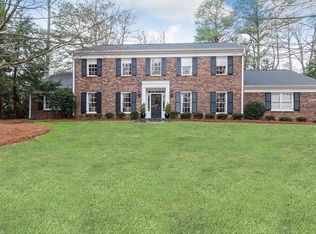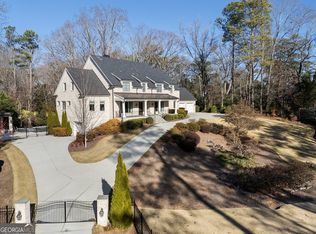Closed
$1,700,000
1150 Mount Paran Rd NW, Atlanta, GA 30327
4beds
5,816sqft
Single Family Residence, Residential
Built in 1980
1.1 Acres Lot
$1,692,700 Zestimate®
$292/sqft
$7,407 Estimated rent
Home value
$1,692,700
$1.54M - $1.86M
$7,407/mo
Zestimate® history
Loading...
Owner options
Explore your selling options
What's special
Your Buckhead retreat awaits! Over 1+ acre private lot in prime location, gated and fully fenced. Fantastic floorplan with spacious primary bedroom on main level. Multiple living spaces on main with formal dining, eat-in kitchen, mud room and separate laundry room. Kitchen and family room open to bluestone patio and beautiful outdoor pavilion, perfect for entertaining with TV and woodburning fireplace. Upstairs is three secondary bedrooms and two baths. Large terrace level with full second kitchen and bath would make excellent au pair/mother-in-law suite, plenty of room for playroom, office and gym. Fully landscaped front and backyard with room for a pool. Home has been meticulously maintained with newer systems, freshly painted exterior and many windows recently replaced. Close proximity to Chastain Park and the best schools in town. It’s truly a treat to see!
Zillow last checked: 8 hours ago
Listing updated: November 13, 2024 at 03:40pm
Listing Provided by:
Dabney Jordan,
Atlanta Fine Homes Sotheby's International
Bought with:
Amanda Price, 411326
Atlanta Fine Homes Sotheby's International
Elise Baumann, 338159
Atlanta Fine Homes Sotheby's International
Source: FMLS GA,MLS#: 7467536
Facts & features
Interior
Bedrooms & bathrooms
- Bedrooms: 4
- Bathrooms: 5
- Full bathrooms: 4
- 1/2 bathrooms: 1
- Main level bathrooms: 1
- Main level bedrooms: 1
Primary bedroom
- Features: Master on Main, Other
- Level: Master on Main, Other
Bedroom
- Features: Master on Main, Other
Primary bathroom
- Features: Double Vanity, Separate Tub/Shower, Soaking Tub
Dining room
- Features: Seats 12+, Separate Dining Room
Kitchen
- Features: Cabinets White, Eat-in Kitchen, Pantry Walk-In, Second Kitchen, Other
Heating
- Central, Natural Gas
Cooling
- Ceiling Fan(s), Central Air, Multi Units
Appliances
- Included: Dishwasher, Disposal, Double Oven, Dryer, Gas Cooktop, Microwave, Refrigerator, Washer, Other
- Laundry: Main Level, Mud Room, Sink
Features
- Bookcases, His and Hers Closets, Walk-In Closet(s), Other
- Flooring: Hardwood
- Windows: Double Pane Windows, Plantation Shutters, Window Treatments
- Basement: Daylight,Exterior Entry,Finished Bath,Other
- Attic: Pull Down Stairs
- Number of fireplaces: 3
- Fireplace features: Family Room, Living Room, Outside
- Common walls with other units/homes: No Common Walls
Interior area
- Total structure area: 5,816
- Total interior livable area: 5,816 sqft
- Finished area above ground: 3,918
- Finished area below ground: 1,898
Property
Parking
- Total spaces: 2
- Parking features: Driveway, Garage, Kitchen Level
- Garage spaces: 2
- Has uncovered spaces: Yes
Accessibility
- Accessibility features: None
Features
- Levels: Three Or More
- Patio & porch: Patio
- Exterior features: Balcony, Gas Grill, Lighting, Rear Stairs
- Pool features: None
- Spa features: None
- Fencing: Back Yard,Front Yard
- Has view: Yes
- View description: Trees/Woods
- Waterfront features: None
- Body of water: None
Lot
- Size: 1.10 Acres
- Features: Back Yard, Landscaped
Details
- Additional structures: Other
- Parcel number: 17 016100030204
- Other equipment: Dehumidifier, Irrigation Equipment
- Horse amenities: None
Construction
Type & style
- Home type: SingleFamily
- Architectural style: Traditional
- Property subtype: Single Family Residence, Residential
Materials
- Brick, Wood Siding
- Foundation: Block
- Roof: Composition
Condition
- Resale
- New construction: No
- Year built: 1980
Utilities & green energy
- Electric: 110 Volts
- Sewer: Public Sewer
- Water: Public
- Utilities for property: Cable Available, Electricity Available, Natural Gas Available, Sewer Available, Underground Utilities, Water Available
Green energy
- Energy efficient items: Appliances, Thermostat, Windows
- Energy generation: None
Community & neighborhood
Security
- Security features: Carbon Monoxide Detector(s), Security Gate, Security System Owned
Community
- Community features: None
Location
- Region: Atlanta
- Subdivision: Buckhead
Other
Other facts
- Road surface type: Asphalt
Price history
| Date | Event | Price |
|---|---|---|
| 11/5/2024 | Sold | $1,700,000+0.3%$292/sqft |
Source: | ||
| 10/19/2024 | Pending sale | $1,695,000$291/sqft |
Source: | ||
| 10/7/2024 | Listed for sale | $1,695,000+35.6%$291/sqft |
Source: | ||
| 2/22/2018 | Sold | $1,250,000-3.5%$215/sqft |
Source: | ||
| 2/1/2018 | Pending sale | $1,295,000$223/sqft |
Source: BEACHAM AND COMPANY REALTORS #5939358 Report a problem | ||
Public tax history
| Year | Property taxes | Tax assessment |
|---|---|---|
| 2024 | $23,817 +59.6% | $581,760 +24.4% |
| 2023 | $14,920 -21.2% | $467,720 |
| 2022 | $18,929 -0.1% | $467,720 |
Find assessor info on the county website
Neighborhood: Mt. Paran - Northside
Nearby schools
GreatSchools rating
- 8/10Jackson Elementary SchoolGrades: PK-5Distance: 0.4 mi
- 6/10Sutton Middle SchoolGrades: 6-8Distance: 2.8 mi
- 8/10North Atlanta High SchoolGrades: 9-12Distance: 1.7 mi
Schools provided by the listing agent
- Elementary: Jackson - Atlanta
- Middle: Willis A. Sutton
- High: North Atlanta
Source: FMLS GA. This data may not be complete. We recommend contacting the local school district to confirm school assignments for this home.
Get a cash offer in 3 minutes
Find out how much your home could sell for in as little as 3 minutes with a no-obligation cash offer.
Estimated market value$1,692,700
Get a cash offer in 3 minutes
Find out how much your home could sell for in as little as 3 minutes with a no-obligation cash offer.
Estimated market value
$1,692,700


