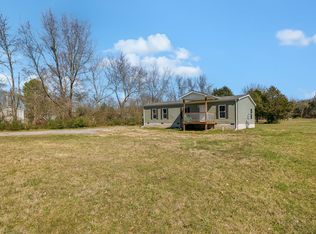Cute Country Cottage with beautiful backyard! All stainless appliances, laminate wood flooring, carpet in bedrooms, well equipped kitchen with convenient island a spectacular view with windows,windows,windows! Spacious Master bedroom and bathroom with double vanities, linen closet and oversized shower. A warm electric fireplace with optional colors creates a cozy family room. Landscaping to be installed prior to closing. Lender paid closing up to 1%
This property is off market, which means it's not currently listed for sale or rent on Zillow. This may be different from what's available on other websites or public sources.
