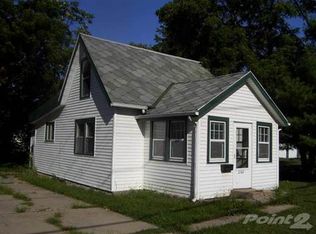Closed
$178,000
1150 McKinley Avenue, Beloit, WI 53511
3beds
1,078sqft
Single Family Residence
Built in 1918
5,662.8 Square Feet Lot
$186,200 Zestimate®
$165/sqft
$1,318 Estimated rent
Home value
$186,200
$164,000 - $212,000
$1,318/mo
Zestimate® history
Loading...
Owner options
Explore your selling options
What's special
This beautiful home has been remodeled from top to bottom. Nothing to do but move in and enjoy. New roof, siding, soffit, gutters, doors, windows, deck and side stairs on the outside. Nice front porch too. Inside you will love the clean color choices for the new kitchen and bathrooms. The flooring is light and neutral to match the wall color. LVP in the kitchen, dining room, living room and bathrooms. Comfortable new carpet in the bedrooms. Use the lower bedroom for just that or an office. Upstairs there are two more bedrooms with a large sitting area to use as you please. New furnace and C/A. Oversized 1+ car garage. Bring your own decorating ideas and have some fun making this beautiful home yours. Verify room sizes if important. Virtually staged.
Zillow last checked: 8 hours ago
Listing updated: December 28, 2024 at 07:13am
Listed by:
Heidi Krenz-Buchanan 608-289-9383,
Century 21 Affiliated
Bought with:
Cindie Briggs
Source: WIREX MLS,MLS#: 1987911 Originating MLS: South Central Wisconsin MLS
Originating MLS: South Central Wisconsin MLS
Facts & features
Interior
Bedrooms & bathrooms
- Bedrooms: 3
- Bathrooms: 2
- Full bathrooms: 2
- Main level bedrooms: 1
Primary bedroom
- Level: Main
- Area: 99
- Dimensions: 11 x 9
Bedroom 2
- Level: Upper
- Area: 99
- Dimensions: 11 x 9
Bedroom 3
- Level: Upper
- Area: 72
- Dimensions: 9 x 8
Bathroom
- Features: At least 1 Tub, No Master Bedroom Bath
Dining room
- Level: Main
- Area: 110
- Dimensions: 11 x 10
Family room
- Level: Upper
- Area: 165
- Dimensions: 15 x 11
Kitchen
- Level: Main
- Area: 108
- Dimensions: 12 x 9
Living room
- Level: Main
- Area: 143
- Dimensions: 13 x 11
Heating
- Natural Gas, Forced Air
Cooling
- Central Air
Appliances
- Included: Range/Oven, Refrigerator, Dishwasher, Microwave
Features
- Flooring: Wood or Sim.Wood Floors
- Basement: Full,Block
Interior area
- Total structure area: 1,078
- Total interior livable area: 1,078 sqft
- Finished area above ground: 1,078
- Finished area below ground: 0
Property
Parking
- Total spaces: 1
- Parking features: 1 Car, Detached
- Garage spaces: 1
Features
- Levels: One and One Half
- Stories: 1
- Patio & porch: Deck
Lot
- Size: 5,662 sqft
- Features: Sidewalks
Details
- Parcel number: 206 12740941
- Zoning: Res
- Special conditions: Arms Length
Construction
Type & style
- Home type: SingleFamily
- Architectural style: Other
- Property subtype: Single Family Residence
Materials
- Vinyl Siding
Condition
- 21+ Years
- New construction: No
- Year built: 1918
Utilities & green energy
- Sewer: Public Sewer
- Water: Public
Community & neighborhood
Location
- Region: Beloit
- Municipality: Beloit
Price history
| Date | Event | Price |
|---|---|---|
| 12/27/2024 | Sold | $178,000$165/sqft |
Source: | ||
| 11/18/2024 | Contingent | $178,000$165/sqft |
Source: | ||
| 11/13/2024 | Price change | $178,000-1.1%$165/sqft |
Source: | ||
| 11/3/2024 | Price change | $180,000-2.7%$167/sqft |
Source: | ||
| 10/21/2024 | Listed for sale | $185,000+640%$172/sqft |
Source: | ||
Public tax history
| Year | Property taxes | Tax assessment |
|---|---|---|
| 2024 | $524 -51% | $48,800 -36.7% |
| 2023 | $1,070 -3.9% | $77,100 |
| 2022 | $1,114 -27.6% | $77,100 +34.3% |
Find assessor info on the county website
Neighborhood: 53511
Nearby schools
GreatSchools rating
- 2/10Converse Elementary SchoolGrades: PK-3Distance: 0.6 mi
- 2/10Memorial High SchoolGrades: 9-12Distance: 1 mi
Schools provided by the listing agent
- Elementary: Converse
- High: Memorial
- District: Beloit
Source: WIREX MLS. This data may not be complete. We recommend contacting the local school district to confirm school assignments for this home.

Get pre-qualified for a loan
At Zillow Home Loans, we can pre-qualify you in as little as 5 minutes with no impact to your credit score.An equal housing lender. NMLS #10287.
Sell for more on Zillow
Get a free Zillow Showcase℠ listing and you could sell for .
$186,200
2% more+ $3,724
With Zillow Showcase(estimated)
$189,924