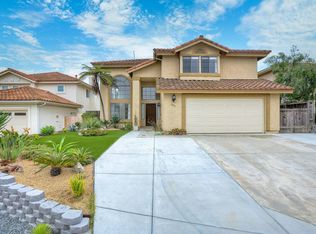This beautifully upgraded, people and dog-friendly home features 3 bedrooms, 3.5 baths and offers 1,951 sq ft of single-level living on a lush & lovely, half-acre+ hilltop lot. This semi-rural setting is bustling with wildlife including butterflies, hummingbirds and the occasional great horned owls! Enjoy spectacular sunsets from this entertainer's dream, front-yard featuring a large, gazebo-covered patio, gas BBQ & smoker, multiple outdoor dining spaces, about two dozen fruit trees and about 100 sq ft of raised garden beds (landscaping maintenance provided). Watch the sunset with your closest friends as you enjoy a home-grown meal! Inside, the 2016 renovation shines with engineered oak hardwood and porcelain tile floors, sound-dampening plaster walls, whole-house water filtration, and a chef's kitchen with granite counters, pot-filler, high-end appliances, and abundant storage. The spacious primary suite boasts a fireplace, soaking tub, walk-in shower, and walk-in closet. One of the guest rooms includes its own bathroom; providing comfort and privacy for extended-stay guests. Extras include solar panels, central A/C, direct entry 2-car garage, laundry room & service area with an additional bathroom, large storage closet, and a gardener for general maintenance. One of the bathrooms even features a Japanese Toto bidet! Dog-friendly. peaceful, private, and ready for move-in October 1st, 2025! No smoking. No cats, fish tanks. Tenant pays trash and all utilities, Landlord pays for grounds maintenance. Deposit equal to one month's rent, security deposit and pet deposit if applicable. 640 minimum credit score and 2x rent in monthly income. Credit checks required for all tenants 18yrs and over and paid by prospective tenant.
House for rent
$5,000/mo
1150 Marine View Dr, Vista, CA 92081
3beds
1,951sqft
Price may not include required fees and charges.
Singlefamily
Available Wed Oct 1 2025
Dogs OK
Central air, ceiling fan
In unit laundry
4 Attached garage spaces parking
Forced air, propane, fireplace
What's special
Fruit treesSingle-level livingJapanese toto bidetSpectacular sunsetsSpacious primary suiteRaised garden bedsPorcelain tile floors
- 1 day
- on Zillow |
- -- |
- -- |
Travel times
Start saving for your dream home
Consider a first-time homebuyer savings account designed to grow your down payment with up to a 6% match & 4.15% APY.
Facts & features
Interior
Bedrooms & bathrooms
- Bedrooms: 3
- Bathrooms: 4
- Full bathrooms: 3
- 1/2 bathrooms: 1
Heating
- Forced Air, Propane, Fireplace
Cooling
- Central Air, Ceiling Fan
Appliances
- Included: Dishwasher, Disposal, Dryer, Oven, Range, Refrigerator, Stove, Washer
- Laundry: In Unit, Laundry Room
Features
- Built-in Features, Ceiling Fan(s), Primary Suite, Unfurnished, Utility Room, Walk In Closet
- Flooring: Tile, Wood
- Has fireplace: Yes
Interior area
- Total interior livable area: 1,951 sqft
Property
Parking
- Total spaces: 4
- Parking features: Attached, Driveway, Garage, Covered
- Has attached garage: Yes
- Details: Contact manager
Features
- Stories: 1
- Exterior features: Contact manager
Details
- Parcel number: 1830822300
Construction
Type & style
- Home type: SingleFamily
- Property subtype: SingleFamily
Condition
- Year built: 1960
Community & HOA
Location
- Region: Vista
Financial & listing details
- Lease term: Contact For Details
Price history
| Date | Event | Price |
|---|---|---|
| 7/11/2025 | Listed for rent | $5,000$3/sqft |
Source: CRMLS #NDP2506822 | ||
| 11/23/2010 | Sold | $330,000+2.2%$169/sqft |
Source: Public Record | ||
| 8/28/2010 | Listed for sale | $323,000+16.7%$166/sqft |
Source: Realty Executives #100051399 | ||
| 7/23/2010 | Sold | $276,750$142/sqft |
Source: Public Record | ||
![[object Object]](https://photos.zillowstatic.com/fp/7b47b53b3e0ab923f4ef5bcd0523be97-p_i.jpg)
