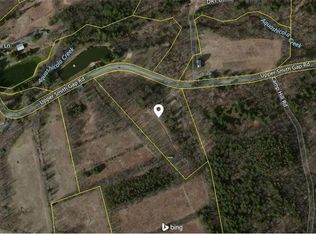Shicola Lodge, an amazing, one of a kind, estate. Enter your property from a gentle sloped, winding drive, to a private, and tranquil family getaway. The lodge is a 7000 sq ft, majestic custom built log home on 20 acres of landscaped, yet natural property with an in-ground pool, w/ hot tub, idyllic stocked pond and the Shicola Brook.. From your substantial covered porches , you look out to an additional 100 acres of awe-inspiring mountain views, Four entrances bring you into the home, custom craftsmanship abounds, with inlaid oak flooring, beamed cathedral ceilings, and floor to ceiling fireplaces. Open space kitchen, dining rooms, gourmet kitchen, with granite counters, and floors. Three master suites with beautiful whirlpool spa baths and a glass shower...
This property is off market, which means it's not currently listed for sale or rent on Zillow. This may be different from what's available on other websites or public sources.
